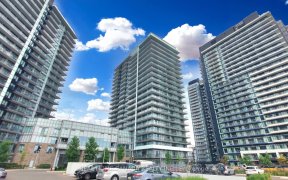
607 - 4675 Metcalfe Ave
Metcalfe Ave, Central Erin Mills, Mississauga, ON, L5M 0Z8



In the heart of Mississauga this elegant corner two bedroom plus den apartment 945 SqFt ,features upscale finishes, entryway, flood sensors and a spacious balcony overlooking lake and swimming pool view. Situated near Erin Mills Town Centre schools such, as John Fraser Secondary and Credit Valley Hospital it provides a blend of comfort...
In the heart of Mississauga this elegant corner two bedroom plus den apartment 945 SqFt ,features upscale finishes, entryway, flood sensors and a spacious balcony overlooking lake and swimming pool view. Situated near Erin Mills Town Centre schools such, as John Fraser Secondary and Credit Valley Hospital it provides a blend of comfort and convenience in a charming and secure neighborhood. With laminate flooring throughout and a generous kitchen showcasing quartz countertops and an island the open concept layout invites light. The lavish master bedroom includes a four piece bathroom and a walk in closet. The second bedroom boasts space with its walk in closet while the sizable den is ideal for use as a home office. Residents can indulge in top notch amenities including 24/7 concierge services, a rooftop pool, terrace with BBQ facilities, fitness club, with yoga studio access and more. Perfect for families and professionals this condo seamlessly merges luxury with the reassurance of living in a safe and well equipped environment. S/S Fridge, Stove, Built-In Dishwasher And Microwave, Washer & Dryer. Quick access to Credit Valley Hospital, Goodlife Fitness, and major highways (407/403/QEW), this condo offers an unparalleled blend of luxury, comfort, and convenience.
Property Details
Size
Parking
Condo
Condo Amenities
Build
Heating & Cooling
Rooms
Living
13′1″ x 14′9″
Dining
13′1″ x 14′9″
Kitchen
7′10″ x 13′1″
Prim Bdrm
10′2″ x 12′9″
2nd Br
9′6″ x 10′2″
Den
7′6″ x 9′6″
Ownership Details
Ownership
Condo Policies
Taxes
Condo Fee
Source
Listing Brokerage
For Sale Nearby

- 600 - 699 Sq. Ft.
- 2
- 2
Sold Nearby

- 800 - 899 Sq. Ft.
- 2
- 2

- 800 - 899 Sq. Ft.
- 2
- 2
- 700 - 799 Sq. Ft.
- 2
- 2

- 800 - 899 Sq. Ft.
- 2
- 2

- 600 - 699 Sq. Ft.
- 1
- 2

- 2
- 2

- 1,400 - 1,599 Sq. Ft.
- 2
- 3

- 2
- 2
Listing information provided in part by the Toronto Regional Real Estate Board for personal, non-commercial use by viewers of this site and may not be reproduced or redistributed. Copyright © TRREB. All rights reserved.
Information is deemed reliable but is not guaranteed accurate by TRREB®. The information provided herein must only be used by consumers that have a bona fide interest in the purchase, sale, or lease of real estate.






