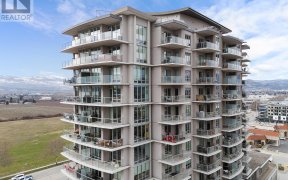
606 - 2040 Springfield Rd
Springfield Rd, Central City, Kelowna, BC, V1Y 9N7



Urban Elegance Meets Lifestyle Convenience - Contemporary 2 Bed, 2 Bath Apartment with Panoramic Views. Welcome to this stunning move-in ready urban retreat, where modern design, premium amenities, and everyday convenience come together in perfect harmony. This beautifully upgraded 2-bedroom, 2-bathroom apartment offers a sleek and... Show More
Urban Elegance Meets Lifestyle Convenience - Contemporary 2 Bed, 2 Bath Apartment with Panoramic Views. Welcome to this stunning move-in ready urban retreat, where modern design, premium amenities, and everyday convenience come together in perfect harmony. This beautifully upgraded 2-bedroom, 2-bathroom apartment offers a sleek and stylish interior with thoughtful finishes throughout, ideal for professionals, downsizers, or anyone seeking vibrant city living. Enjoy the luxury of double balconies, allowing you to take in breathtaking panoramic views of the valley, city skyline, and surrounding mountains-sunshine or shade, morning coffee or evening wine, there's always the perfect spot to relax. Inside, you'll find an open-concept layout with contemporary upgrades, a functional and stylish kitchen, and well-appointed bathrooms designed for comfort and sophistication. This amenity-rich building takes lifestyle to the next level with: A rooftop heated pool, hot tub & patio with fireplace for socializing or serene evening sunsets Fitness studio with sauna and steam room to unwind and recharge. Underground parking with wash bays plus a dog wash station for your furry companions Two private guest suites for visiting family and friends. Commercial space on the ground level for added convenience. Located just a short walk to Orchard Park Mall, restaurants, groceries, and all your day-to-day essentials-with easy access to the highway for the perfect commute. Live in style and ease! (id:54626)
Additional Media
View Additional Media
Property Details
Size
Parking
Condo Amenities
Build
Heating & Cooling
Utilities
Rooms
Full bathroom
4′11″ x 10′6″
Bedroom
11′1″ x 13′2″
Full ensuite bathroom
7′6″ x 8′8″
Primary Bedroom
11′4″ x 12′9″
Dining room
16′7″ x 8′9″
Kitchen
10′10″ x 14′6″
Ownership Details
Ownership
Book A Private Showing
Open House Schedule
SAT
05
APR
Saturday
April 05, 2025
1:00p.m. to 3:00p.m.
For Sale Nearby
The trademarks REALTOR®, REALTORS®, and the REALTOR® logo are controlled by The Canadian Real Estate Association (CREA) and identify real estate professionals who are members of CREA. The trademarks MLS®, Multiple Listing Service® and the associated logos are owned by CREA and identify the quality of services provided by real estate professionals who are members of CREA.








