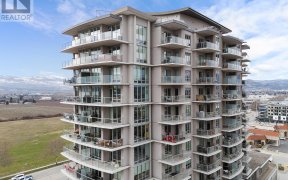
103 - 2011 Agassiz Rd
Agassiz Rd, Central City, Kelowna, BC, V1Y 4S4



LARGE GROUND FLOOR ENTRY CONDO – This large 1 bedroom executive condo is perfect for those looking for large windows, and tons of natural light. The ground level access is excellent for dog owners, offering direct access to green space right from your door. The open- concept layout and generous kitchen space provide a highly functional... Show More
LARGE GROUND FLOOR ENTRY CONDO – This large 1 bedroom executive condo is perfect for those looking for large windows, and tons of natural light. The ground level access is excellent for dog owners, offering direct access to green space right from your door. The open- concept layout and generous kitchen space provide a highly functional entertainment space with high end finishings. Not only is the interior spacious, there are two oversized patios that add significant square footage and exceptional outdoor living space rarely found in a 1 bedroom home. This unit is the perfect balance between functionality and high end finishes such as the granite countertops, stainless steel appliances and forced central air. You will also appreciate the additional storage locker and underground covered parking. Conveniently located close to everything, this home is priced to sell quickly! Don’t miss out on this 1 bedroom Gem! (id:54626)
Additional Media
View Additional Media
Property Details
Size
Parking
Condo Amenities
Build
Heating & Cooling
Utilities
Rooms
Foyer
5′4″ x 7′11″
Kitchen
8′0″ x 12′0″
4pc Ensuite bath
8′0″ x 9′0″
Primary Bedroom
12′6″ x 13′2″
Living room
13′6″ x 16′0″
Ownership Details
Ownership
Condo Fee
Book A Private Showing
For Sale Nearby
The trademarks REALTOR®, REALTORS®, and the REALTOR® logo are controlled by The Canadian Real Estate Association (CREA) and identify real estate professionals who are members of CREA. The trademarks MLS®, Multiple Listing Service® and the associated logos are owned by CREA and identify the quality of services provided by real estate professionals who are members of CREA.








