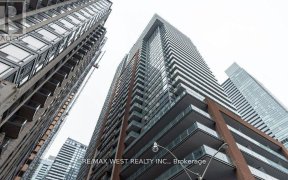
605 - 8 Mercer St
Mercer St, Downtown Toronto, Toronto, ON, M5V 0C4



Discover this highly sought-after split-layout corner unit featuring 2 bedrooms, 2 baths, and a wrap-around balcony, plus the rare luxury of a spacious terrace perfect for creating your own beautiful garden oasis. The unit boasts high-end finishes and an open-concept design highlighted by stunning floor-to-ceiling glass windows.Enjoy... Show More
Discover this highly sought-after split-layout corner unit featuring 2 bedrooms, 2 baths, and a wrap-around balcony, plus the rare luxury of a spacious terrace perfect for creating your own beautiful garden oasis. The unit boasts high-end finishes and an open-concept design highlighted by stunning floor-to-ceiling glass windows.Enjoy breathtaking southeast views of the CN Tower while being steps away from the subway, Rogers Centre, and the waterfront.Building Amenities:Expansive 10,000 sq. ft. terrace on the 6th floor, Fitness center, Party room, Sauna and spa area with a hot tub.This is urban living at its finest, dont miss this exceptional opportunity! 1 parking (E20), 1 locker ( E67) included.
Property Details
Size
Parking
Condo
Condo Amenities
Build
Heating & Cooling
Rooms
Living
12′1″ x 9′6″
Dining
12′11″ x 11′3″
Kitchen
12′11″ x 11′3″
Prim Bdrm
9′10″ x 9′2″
2nd Br
8′6″ x 9′6″
Foyer
9′10″ x 7′6″
Ownership Details
Ownership
Condo Policies
Taxes
Condo Fee
Source
Listing Brokerage
For Sale Nearby
Sold Nearby

- 1,000 - 1,199 Sq. Ft.
- 2
- 2

- 2
- 2

- 1

- 600 - 699 Sq. Ft.
- 1
- 1

- 1
- 1

- 1

- 1
- 1

- 500 - 599 Sq. Ft.
- 1
- 1
Listing information provided in part by the Toronto Regional Real Estate Board for personal, non-commercial use by viewers of this site and may not be reproduced or redistributed. Copyright © TRREB. All rights reserved.
Information is deemed reliable but is not guaranteed accurate by TRREB®. The information provided herein must only be used by consumers that have a bona fide interest in the purchase, sale, or lease of real estate.







