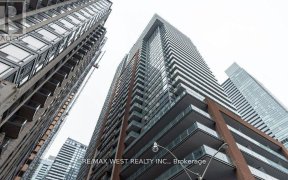
401 - 8 Mercer St
Mercer St, Downtown Toronto, Toronto, ON, M5V 0C4



Quick Summary
Quick Summary
- Luxurious 567 sq ft living space
- 68 sq ft open balcony
- Large center island with breakfast bar
- Beautiful laminate flooring throughout
- Well-maintained unit facing north-east
- Bright morning sunlight
- Heart of entertainment district
- Close to financial and fashion districts
The Mercer Residence At King West Village, Heart of Entertainment District & Close To Financial, Fashion District, Great Restaurants, TTC At The Door Step. Across The Street To Underground Path To St. Andrew Subway. 1 Bedroom + Study. A Luxurious 567 Sqft Living Space w/68 Sqft Open Balcony to Enjoy. Unit features a large center island /... Show More
The Mercer Residence At King West Village, Heart of Entertainment District & Close To Financial, Fashion District, Great Restaurants, TTC At The Door Step. Across The Street To Underground Path To St. Andrew Subway. 1 Bedroom + Study. A Luxurious 567 Sqft Living Space w/68 Sqft Open Balcony to Enjoy. Unit features a large center island / breakfast bar and beautiful Laminate Flooring throughout. A well maintained unit facing north-east with bright sunlight in morning.
Additional Media
View Additional Media
Property Details
Size
Parking
Condo
Condo Amenities
Build
Heating & Cooling
Rooms
Great Rm
16′4″ x 13′10″
Kitchen
16′4″ x 13′10″
Prim Bdrm
10′0″ x 9′5″
Den
0′0″ x 0′0″
Ownership Details
Ownership
Condo Policies
Taxes
Condo Fee
Source
Listing Brokerage
For Sale Nearby
Sold Nearby

- 1,000 - 1,199 Sq. Ft.
- 2
- 2

- 2
- 2

- 1

- 600 - 699 Sq. Ft.
- 1
- 1

- 1
- 1

- 1

- 1
- 1

- 500 - 599 Sq. Ft.
- 1
- 1
Listing information provided in part by the Toronto Regional Real Estate Board for personal, non-commercial use by viewers of this site and may not be reproduced or redistributed. Copyright © TRREB. All rights reserved.
Information is deemed reliable but is not guaranteed accurate by TRREB®. The information provided herein must only be used by consumers that have a bona fide interest in the purchase, sale, or lease of real estate.







