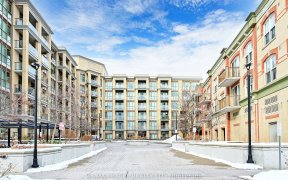
604 - 68 Main Street Markham N
Main Street Markham N, Old Markham Village, Markham, ON, L3P 0N5



Stunning Condominium for Sale on Prestigious Main St. Markham. Experience luxury living in this exceptional condominium with breathtaking southwest views. This meticulously maintained unit offers more than just living space; its a lifestyle. Located in a luxury boutique building that rarely has units for sale, you'll find yourself just...
Stunning Condominium for Sale on Prestigious Main St. Markham. Experience luxury living in this exceptional condominium with breathtaking southwest views. This meticulously maintained unit offers more than just living space; its a lifestyle. Located in a luxury boutique building that rarely has units for sale, you'll find yourself just steps away from shops, transit, and the GO train. Making this the perfect location for urban living. Enjoy an array of amenities that include gym, a stylish party room, and a huge rooftop patio with BBQs and waterfall features. On site security and Guest suites are nice features. All In a very clean and well kept building. Step inside the unit to discover features, including custom built shelving that enhances functionality and style. Engineered wood floors, complemented by large windows that fill the space with natural light. Enjoy high ceilings with coffered detailing, baseboards that add a touch of elegance, and California shutters that provide privacy and style. Gourmet kitchen featuring granite countertops, stone backsplash, and stainless steel appliances. A convenient kitchen pantry ensures ample storage. Don't miss this rare opportunity to own a piece of luxury in a vibrant community with a lovely tree-lined view. Schedule your viewing today! 1 Parking , 1 Locker
Property Details
Size
Parking
Condo
Condo Amenities
Build
Heating & Cooling
Rooms
Kitchen
9′1″ x 10′2″
Br
10′1″ x 12′1″
Living
10′2″ x 12′5″
Dining
6′8″ x 10′2″
Ownership Details
Ownership
Condo Policies
Taxes
Condo Fee
Source
Listing Brokerage
For Sale Nearby
Sold Nearby

- 2
- 2

- 2
- 2

- 1
- 1

- 3
- 2

- 3
- 2

- 2
- 2

- 2
- 2

- 700 - 799 Sq. Ft.
- 1
- 1
Listing information provided in part by the Toronto Regional Real Estate Board for personal, non-commercial use by viewers of this site and may not be reproduced or redistributed. Copyright © TRREB. All rights reserved.
Information is deemed reliable but is not guaranteed accurate by TRREB®. The information provided herein must only be used by consumers that have a bona fide interest in the purchase, sale, or lease of real estate.







