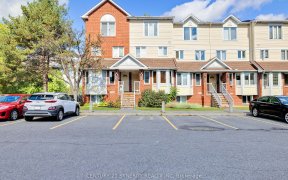


Flooring: Tile, Your search stops here. Welcome to 6037 Meadowhill Cr - situated on a PREMIUM, RAVINE lot in Chapel Hill - one of Orleans most popular communities.
Surrounded by mature trees & no rear neighbours ensuring privacy - this meticulously maintained original owner 3 bedrm, 3 bathrm home is a true needle in a haystack. An...
Flooring: Tile, Your search stops here. Welcome to 6037 Meadowhill Cr - situated on a PREMIUM, RAVINE lot in Chapel Hill - one of Orleans most popular communities. Surrounded by mature trees & no rear neighbours ensuring privacy - this meticulously maintained original owner 3 bedrm, 3 bathrm home is a true needle in a haystack. An open-concept liv/dining rm features timeless crown moulding, classic oak hardwd floors & a 2-sided f/p. The kitchen offers ample cabinet/counter space, granite counters & a breakfast bar. A sunrm is sure to be a family favourite spot to enjoy the gardens & the great outdoors. Primary bedrm with an updated, 3-pce ensuite & a walk-in closet with custom organizers. 2 other bedrms & a family bathrm complete this level, which also offers hardwd flooring & crown mouldings. The lower level is a fully finished recrm, perfect for family time. Bonus oversized garage. NO REAR NEIGHBOURS & RAVINE LOT provides peace & year round enjoyment of nature at its best., Flooring: Hardwood, Flooring: Carpet Wall To Wall
Property Details
Size
Parking
Build
Heating & Cooling
Utilities
Rooms
Living Room
11′2″ x 15′1″
Dining Room
10′11″ x 11′7″
Kitchen
10′8″ x 13′4″
Solarium
7′11″ x 10′11″
Primary Bedroom
11′5″ x 15′4″
Bedroom
8′8″ x 11′4″
Ownership Details
Ownership
Taxes
Source
Listing Brokerage
For Sale Nearby
Sold Nearby

- 4
- 3

- 5
- 4

- 3
- 3

- 4
- 4

- 3
- 4

- 3
- 3

- 3
- 2

- 3
- 3
Listing information provided in part by the Ottawa Real Estate Board for personal, non-commercial use by viewers of this site and may not be reproduced or redistributed. Copyright © OREB. All rights reserved.
Information is deemed reliable but is not guaranteed accurate by OREB®. The information provided herein must only be used by consumers that have a bona fide interest in the purchase, sale, or lease of real estate.








