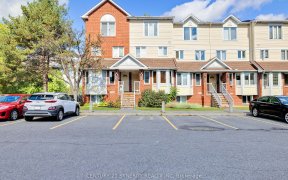


Radiating pride of ownership throughout, this 3 bedroom home in the heart of Chapel Hill is nestled on a manicured lot w/interlock pathways,lush garden beds & mature hedges.Oak hardwood floors grace the main & upper level and the naturally flowing layout with a formal living room and adjoining dining room offer plenty of formal living...
Radiating pride of ownership throughout, this 3 bedroom home in the heart of Chapel Hill is nestled on a manicured lot w/interlock pathways,lush garden beds & mature hedges.Oak hardwood floors grace the main & upper level and the naturally flowing layout with a formal living room and adjoining dining room offer plenty of formal living space.An updated kitchen outfitted with granite counters,stylish backsplash,dimmable LED lighting,refaced cabinetry & useful barista station leads to the inviting sunken family room & spectacular 4-season sunroom that oversees the rear yard.Two generous secondary bedrooms & updated main bathroom compliment the large primary bedroom with an updated ensuite.The finished lower level presents bonus living space with a large rec room,home office/hobby room,2pc bathroom & storage.Convenient main level laundry,side door access & inside access to the garage.
Property Details
Size
Parking
Lot
Build
Rooms
Living Rm
11′0″ x 15′7″
Dining Rm
11′0″ x 12′6″
Kitchen
10′2″ x 14′0″
Family Rm
10′1″ x 17′0″
Sunroom
11′3″ x 16′11″
Partial Bath
Bathroom
Ownership Details
Ownership
Taxes
Source
Listing Brokerage
For Sale Nearby
Sold Nearby

- 3
- 3

- 3
- 3

- 3
- 4

- 3
- 3

- 3
- 3

- 3
- 3

- 1,100 - 1,500 Sq. Ft.
- 3
- 3

- 3
- 3
Listing information provided in part by the Ottawa Real Estate Board for personal, non-commercial use by viewers of this site and may not be reproduced or redistributed. Copyright © OREB. All rights reserved.
Information is deemed reliable but is not guaranteed accurate by OREB®. The information provided herein must only be used by consumers that have a bona fide interest in the purchase, sale, or lease of real estate.








