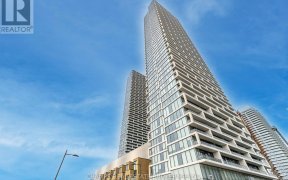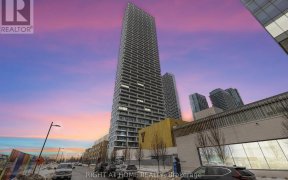
603 - 5 Buttermill Ave
Buttermill Ave, Vaughan Corporate Centre, Vaughan, ON, L5W 1B6



Calling All First-Time Buyers and Young Professionals! Now is your chance to own a home! This must-see unit offers an open-concept layout with 9-ft ceilings, floor-to-ceiling windows, laminate flooring, and a modern kitchen with stainless steel appliances and a cozy breakfast area. The bedroom features a sliding door for direct access to... Show More
Calling All First-Time Buyers and Young Professionals! Now is your chance to own a home! This must-see unit offers an open-concept layout with 9-ft ceilings, floor-to-ceiling windows, laminate flooring, and a modern kitchen with stainless steel appliances and a cozy breakfast area. The bedroom features a sliding door for direct access to the spacious balcony. With front-door access to the bus terminal and subway station, the location is unbeatable, putting you just steps from restaurants, shopping, the YMCA, and a childcare centre. Enjoy a short subway ride to downtown Toronto and quick access to Hwy 400, Canada's Wonderland, and Vaughan Mills Mall. Don't wait book your showing today! (id:54626)
Additional Media
View Additional Media
Property Details
Size
Parking
Condo
Condo Amenities
Build
Heating & Cooling
Rooms
Foyer
4′0″ x 11′11″
Living room
9′11″ x 20′6″
Kitchen
9′5″ x 11′0″
Dining room
7′0″ x 9′11″
Primary Bedroom
9′11″ x 11′1″
Ownership Details
Ownership
Condo Fee
Book A Private Showing
For Sale Nearby
Sold Nearby

- 600 - 699 Sq. Ft.
- 1
- 1

- 700 - 799 Sq. Ft.
- 2
- 2

- 700 - 799 Sq. Ft.
- 2
- 2

- 700 - 799 Sq. Ft.
- 2
- 2

- 700 - 799 Sq. Ft.
- 2
- 2

- 600 - 699 Sq. Ft.
- 2
- 2

- 2
- 2

- 2
- 2
The trademarks REALTOR®, REALTORS®, and the REALTOR® logo are controlled by The Canadian Real Estate Association (CREA) and identify real estate professionals who are members of CREA. The trademarks MLS®, Multiple Listing Service® and the associated logos are owned by CREA and identify the quality of services provided by real estate professionals who are members of CREA.








