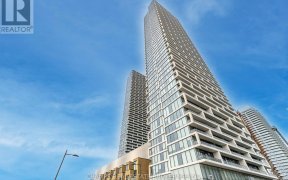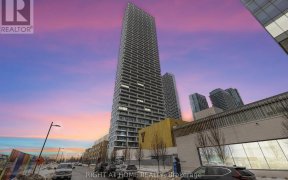
2608 - 5 Buttermill Ave
Buttermill Ave, Vaughan Corporate Centre, Vaughan, ON, L5W 1B6



Welcome To This 2 Bedrooms Luxurious Unit - Transit City 2. The Landmark Condo Located At Hwy 7/Jane. A Open Concept With 9 Ft Ceilings, Laminate Flooring Throughout, Contemporary Kitchen Design With Build In Appliances, Floor To Ceiling Windows And A Large Balcony Offering An Unobstructed South Views. Close To All Amenities, Steps To The... Show More
Welcome To This 2 Bedrooms Luxurious Unit - Transit City 2. The Landmark Condo Located At Hwy 7/Jane. A Open Concept With 9 Ft Ceilings, Laminate Flooring Throughout, Contemporary Kitchen Design With Build In Appliances, Floor To Ceiling Windows And A Large Balcony Offering An Unobstructed South Views. Close To All Amenities, Steps To The Vaughan Metropolitan Centre Subway Station, Smart Centre, SmartVMC Bus Terminal, Highways, IKEA, Walmart, YMCA, Cineplex, Vaughan Mills Mall, Canada Wonderland, Cortellucci Vaughan Hospital And More. EXTRA - Fridge, Cooktop Stove, Dishwaher, Range Hood, Stacked Washer and Dryer, Build in Microwave and Oven. All ELFS, All Window Coverings. (id:54626)
Property Details
Size
Parking
Condo
Build
Heating & Cooling
Rooms
Living room
19′1″ x 10′2″
Dining room
19′1″ x 10′2″
Kitchen
19′1″ x 10′2″
Primary Bedroom
10′1″ x 9′10″
Bedroom 2
8′7″ x 8′2″
Ownership Details
Ownership
Condo Fee
Book A Private Showing
For Sale Nearby
Sold Nearby

- 600 - 699 Sq. Ft.
- 1
- 1

- 700 - 799 Sq. Ft.
- 2
- 2

- 700 - 799 Sq. Ft.
- 2
- 2

- 700 - 799 Sq. Ft.
- 2
- 2

- 700 - 799 Sq. Ft.
- 2
- 2

- 600 - 699 Sq. Ft.
- 2
- 2

- 2
- 2

- 2
- 2
The trademarks REALTOR®, REALTORS®, and the REALTOR® logo are controlled by The Canadian Real Estate Association (CREA) and identify real estate professionals who are members of CREA. The trademarks MLS®, Multiple Listing Service® and the associated logos are owned by CREA and identify the quality of services provided by real estate professionals who are members of CREA.








