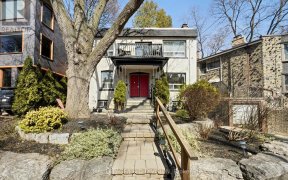
602 Delaware Ave N
Delaware Ave N, Midtown, Toronto, ON, M6H 2Y1



Gorgeously renovated 2-storey home that blends modern luxury with thoughtful design! Fully gutted with permits, this home features luxurious maple hardwood floors throughout the main and second levels; an open-concept main floor with a spacious living and dining area, a chic 2-piece bath, and a stylish eat-in kitchen complete with...
Gorgeously renovated 2-storey home that blends modern luxury with thoughtful design! Fully gutted with permits, this home features luxurious maple hardwood floors throughout the main and second levels; an open-concept main floor with a spacious living and dining area, a chic 2-piece bath, and a stylish eat-in kitchen complete with ceiling-height cabinets and charming breakfast area. Upstairs, you'll find two generously sized bedrooms and a breathtaking 5-piece spa bathroom equipped with a soaking tub, separate shower, and double sinks. The west-facing bedroom opens to a private deck, perfect for enjoying sunsets. The finished basement includes a versatile rec room with a 3-piece bath, an office nook, and a beautifully designed laundry room with generous storage and folding space. Outside, the detached garage has been transformed into a workshop with room for one vehicle. The private fenced backyard features a serene hot tub nook and a beautifully maintained perennial garden. The property also offers a legal front pad parking space, providing a total of two parking spots. With a brand new roof installed in August 2024, and just steps away from restaurants, cafes, parks, and TTC, this home is an amazing find.
Property Details
Size
Parking
Build
Heating & Cooling
Utilities
Rooms
Foyer
2′11″ x 4′5″
Living
20′10″ x 13′8″
Dining
7′6″ x 10′11″
Kitchen
9′1″ x 13′11″
Breakfast
7′5″ x 10′8″
Br
9′8″ x 9′9″
Ownership Details
Ownership
Taxes
Source
Listing Brokerage
For Sale Nearby
Sold Nearby

- 3
- 3

- 2200 Sq. Ft.
- 4
- 2

- 4
- 3

- 6
- 4

- 700 - 1,100 Sq. Ft.
- 3
- 2

- 3
- 3

- 3
- 3

- 3
- 2
Listing information provided in part by the Toronto Regional Real Estate Board for personal, non-commercial use by viewers of this site and may not be reproduced or redistributed. Copyright © TRREB. All rights reserved.
Information is deemed reliable but is not guaranteed accurate by TRREB®. The information provided herein must only be used by consumers that have a bona fide interest in the purchase, sale, or lease of real estate.







