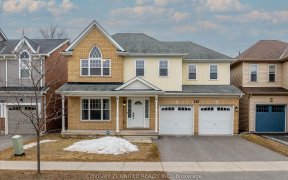


Premium Bungalow Backing Onto Greenspace! 7 Yo Juniper Bungalow + Double Garage In Peterborough's Desirable North End. Open Concept Living W Vaulted Ceilings & Hardwood Floor, Featuring Custom Kitchen W Quartz Counters & Island, Dining Rm W Wo Deck For Stunning Sunrises & Living Rm W Ng Fp. Primary Bdrm W Wi Closet & 4Pc Ensuite W Quartz...
Premium Bungalow Backing Onto Greenspace! 7 Yo Juniper Bungalow + Double Garage In Peterborough's Desirable North End. Open Concept Living W Vaulted Ceilings & Hardwood Floor, Featuring Custom Kitchen W Quartz Counters & Island, Dining Rm W Wo Deck For Stunning Sunrises & Living Rm W Ng Fp. Primary Bdrm W Wi Closet & 4Pc Ensuite W Quartz Counters, Large Wi Shower & Marble Bench. Main Fl Bdrm, 4Pc W Quartz Counters & Lower Level Ready To Finish To Your Liking. Fully Fenced Backyard Oasis, Multi-Level Decking, Pergolas, Hottub, Shed, Firepit & Private Gate To Milroy Park. Premium Lot Backing Onto Park Space, Well Located In North End Close To Shopping&Amenities. Under Contract: Hot Water Heater.
Property Details
Size
Parking
Build
Rooms
Living
20′2″ x 15′10″
Kitchen
10′4″ x 19′5″
Dining
20′2″ x 10′9″
Prim Bdrm
14′10″ x 11′8″
Bathroom
9′1″ x 10′8″
Bathroom
7′6″ x 9′3″
Ownership Details
Ownership
Taxes
Source
Listing Brokerage
For Sale Nearby
Sold Nearby

- 1,500 - 2,000 Sq. Ft.
- 3
- 3

- 3
- 3

- 2,000 - 2,500 Sq. Ft.
- 4
- 4

- 2,000 - 2,500 Sq. Ft.
- 7
- 4

- 3
- 3

- 2
- 4

- 4
- 3

- 2,000 - 2,500 Sq. Ft.
- 4
- 3
Listing information provided in part by the Toronto Regional Real Estate Board for personal, non-commercial use by viewers of this site and may not be reproduced or redistributed. Copyright © TRREB. All rights reserved.
Information is deemed reliable but is not guaranteed accurate by TRREB®. The information provided herein must only be used by consumers that have a bona fide interest in the purchase, sale, or lease of real estate.








