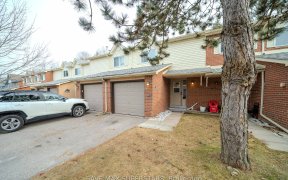


Great Neighborhood. This beautiful Freshly Painted Condo-Townhouse In Family Friendly Summerhill Estates Community with3 Bedrooms, 2 washrooms, Finished Apartment in law Basement suite, .Private back to ravine Backyard Surrounded By Mature Trees, surrounded by unbelievable trails & endless outdoor adventure! Mins to hwy 400 & 404, Upper...
Great Neighborhood. This beautiful Freshly Painted Condo-Townhouse In Family Friendly Summerhill Estates Community with3 Bedrooms, 2 washrooms, Finished Apartment in law Basement suite, .Private back to ravine Backyard Surrounded By Mature Trees, surrounded by unbelievable trails & endless outdoor adventure! Mins to hwy 400 & 404, Upper Canada Mall, GO Train & Bus, South Lake Hospital, & more! Hot Water Tank Owned! 2 Stainless/S Fridge, 1 Stove, 1 Portable Electric Stove, B/I Dishwasher, 2 Washer And 2 Dryer. All Electric Fixture And Window Covering, Garage Door Opener
Property Details
Size
Parking
Condo
Build
Heating & Cooling
Rooms
Living
18′7″ x 18′2″
Dining
18′7″ x 18′2″
Kitchen
11′0″ x 9′9″
Prim Bdrm
16′3″ x 9′1″
2nd Br
9′6″ x 9′3″
3rd Br
9′3″ x 10′10″
Ownership Details
Ownership
Condo Policies
Taxes
Condo Fee
Source
Listing Brokerage
For Sale Nearby
Sold Nearby

- 3
- 2

- 1,200 - 1,399 Sq. Ft.
- 3
- 2

- 1593 Sq. Ft.
- 3
- 2

- 3
- 2

- 3
- 2

- 3
- 2

- 3
- 2

- 3
- 2
Listing information provided in part by the Toronto Regional Real Estate Board for personal, non-commercial use by viewers of this site and may not be reproduced or redistributed. Copyright © TRREB. All rights reserved.
Information is deemed reliable but is not guaranteed accurate by TRREB®. The information provided herein must only be used by consumers that have a bona fide interest in the purchase, sale, or lease of real estate.








