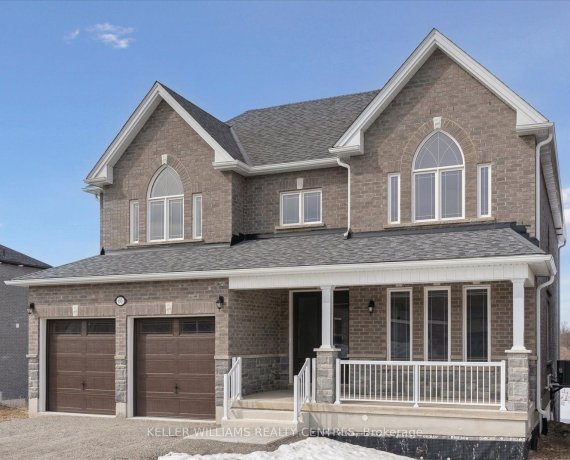
60 Wood Crescent
Wood Crescent, Rural Essa, Essa, ON, L0M 1B5



Welcome to 60 Wood Crescent, Remington Model, a stunning 3,900 sq. ft. two-storey new build designed for luxurious living and modern comfort. This exquisite 4-bedroom, 3.5-bathroom home features soaring 9 ft. ceilings on the main floor and 8 ft. ceilings on the second floor and 8'-4" ft ceilings in the basement, creating an airy and... Show More
Welcome to 60 Wood Crescent, Remington Model, a stunning 3,900 sq. ft. two-storey new build designed for luxurious living and modern comfort. This exquisite 4-bedroom, 3.5-bathroom home features soaring 9 ft. ceilings on the main floor and 8 ft. ceilings on the second floor and 8'-4" ft ceilings in the basement, creating an airy and spacious atmosphere.The master suite is a private retreat, offering a large walk-in closet, a cozy sitting area, and a lavish 5-piece ensuite. The additional bedrooms provide generous space for family and guests.The heart of the home is the open-concept kitchen, boasting a walk-in pantry, a walkout to the yard, and an adjoining dining area. Overlooking the inviting family room with a gas fireplace, this space is perfect for gatherings and entertaining. The main floor also features a great room and a library, offering flexibility for work, relaxation, or play.Designed with functionality in mind, this home includes a tandem 3-car garage with house access, along with service stairs leading to the walk-out basement, providing convenience and potential for future customization.Experience unparalleled craftsmanship and modern elegance in this exceptional homeyour dream residence awaits at 60 Wood Crescent!
Additional Media
View Additional Media
Property Details
Size
Parking
Lot
Build
Heating & Cooling
Utilities
Ownership Details
Ownership
Taxes
Source
Listing Brokerage
Book A Private Showing
For Sale Nearby
Sold Nearby

- 2,000 - 2,500 Sq. Ft.
- 4
- 4

- 4
- 4

- 1,500 - 2,000 Sq. Ft.
- 3
- 3

- 3
- 3

- 1,500 - 2,000 Sq. Ft.
- 3
- 3

- 1,500 - 2,000 Sq. Ft.
- 3
- 3

- 1,500 - 2,000 Sq. Ft.
- 3
- 3

- 1,500 - 2,000 Sq. Ft.
- 3
- 4
Listing information provided in part by the Toronto Regional Real Estate Board for personal, non-commercial use by viewers of this site and may not be reproduced or redistributed. Copyright © TRREB. All rights reserved.
Information is deemed reliable but is not guaranteed accurate by TRREB®. The information provided herein must only be used by consumers that have a bona fide interest in the purchase, sale, or lease of real estate.







