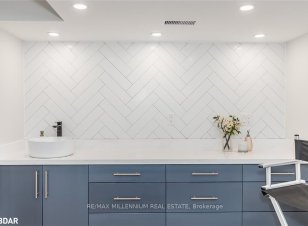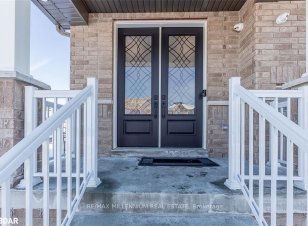


This extensively customized, open-concept home on a premium corner lot offers over $200,000 upgrades. The main floor features 8ft double entry & garden doors, quartz countertops & backsplash, black stainless appliances and upgraded fixtures. The legal, spray foam insulation basement, completed w/building permits, has a separate entrance,... Show More
This extensively customized, open-concept home on a premium corner lot offers over $200,000 upgrades. The main floor features 8ft double entry & garden doors, quartz countertops & backsplash, black stainless appliances and upgraded fixtures. The legal, spray foam insulation basement, completed w/building permits, has a separate entrance, egress windows and a legalhealth certified home studio that is perfect for an esthetician, hair stylist and more. Can Easily install standing shower in basement bathroom. The garage is insulated, heated and includes a car lift. Additional highlights are 200 AMP electrical panel, Sonos speakers, potlights, security cameras, oak staircase, luxury vinyl plank & laminate flooring, 24x24 tiles,frameless glass shower in ensuite, zebra blinds, smooth ceilings throughout & central vacuum.Property is Linked.
Property Details
Size
Parking
Lot
Build
Heating & Cooling
Utilities
Ownership Details
Ownership
Taxes
Source
Listing Brokerage
Book A Private Showing
For Sale Nearby
Sold Nearby

- 1,100 - 1,500 Sq. Ft.
- 3
- 3

- 3
- 3

- 4
- 4

- 2,000 - 2,500 Sq. Ft.
- 4
- 4

- 4
- 4

- 5
- 4

- 5
- 4

- 1,100 - 1,500 Sq. Ft.
- 3
- 2
Listing information provided in part by the Toronto Regional Real Estate Board for personal, non-commercial use by viewers of this site and may not be reproduced or redistributed. Copyright © TRREB. All rights reserved.
Information is deemed reliable but is not guaranteed accurate by TRREB®. The information provided herein must only be used by consumers that have a bona fide interest in the purchase, sale, or lease of real estate.








