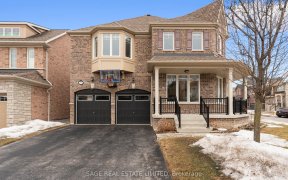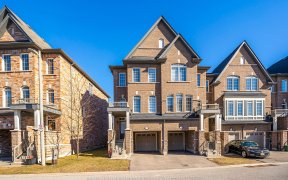
60 Rumbellow Cres
Rumbellow Cres, Northeast Ajax, Ajax, ON, L1T 0J9



Stunning Monarch "Cachet" Model With Majestic 10 Ft Main Flr Ceilings.Backs To Treed Ravine & Carruther's Creek/Pond.4526Sf Living Space.Prestigious 8Ft Double Door Entry,8Ft Interior Doors & Curved Arches.9 Ft Ceils 2nd Flr.Gourmet Kitchen Boasts Granite Counters & Jennair/Wolf S/S Appls.Walk From Breakfast Room To The Composite Decking...
Stunning Monarch "Cachet" Model With Majestic 10 Ft Main Flr Ceilings.Backs To Treed Ravine & Carruther's Creek/Pond.4526Sf Living Space.Prestigious 8Ft Double Door Entry,8Ft Interior Doors & Curved Arches.9 Ft Ceils 2nd Flr.Gourmet Kitchen Boasts Granite Counters & Jennair/Wolf S/S Appls.Walk From Breakfast Room To The Composite Decking O/Looking The Ravine.3rd Floor Family Room With 5th Bed+Wshrm.. A Finished Exquisite Basement With Walkout,6th Bed+Wshrm. All Elf's,All Wdw Cov's,Calif Shutters,Quality Stainless Steel Jennair Appls(Fridge,B/I Microwave,B/I Oven & B/I Dw),Wolf 6-Range Gas Cooktop,Sirius Exhaust,Lg Front Load Steam Washer/Dryer,Central Vac,Cac,Hrv System**Check Virtual Tour**
Property Details
Size
Parking
Build
Rooms
Foyer
8′11″ x 10′0″
Dining
11′1″ x 19′9″
Kitchen
8′5″ x 16′0″
Breakfast
8′5″ x 16′0″
Great Rm
12′0″ x 18′0″
Prim Bdrm
18′10″ x 14′11″
Ownership Details
Ownership
Taxes
Source
Listing Brokerage
For Sale Nearby
Sold Nearby

- 3300 Sq. Ft.
- 6
- 6

- 5
- 4

- 5
- 5

- 3,000 - 3,500 Sq. Ft.
- 5
- 5

- 5
- 5

- 3,500 - 5,000 Sq. Ft.
- 6
- 6

- 5
- 4

- 2,500 - 3,000 Sq. Ft.
- 5
- 4
Listing information provided in part by the Toronto Regional Real Estate Board for personal, non-commercial use by viewers of this site and may not be reproduced or redistributed. Copyright © TRREB. All rights reserved.
Information is deemed reliable but is not guaranteed accurate by TRREB®. The information provided herein must only be used by consumers that have a bona fide interest in the purchase, sale, or lease of real estate.







