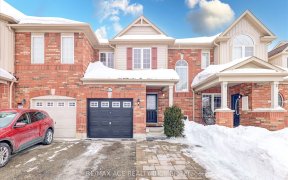
60 McCandless Ct
McCandless Ct, Harrison, Milton, ON, L9T 7B1



Gorgeous Home On Quiet Side Street Shows 10++ Beautiful Modern Kitchen Features A Breakfast Bar, Quartz Counters, Designer Backsplash & Stainless Steel Appliances. Upgraded Hardwood Floors Through The Whole Main Level And Second Floor Hallways. Hardwood Stairs. Pot Lights. Crown Mouldings. U/G Baseboards. California Shutters. Master...
Gorgeous Home On Quiet Side Street Shows 10++ Beautiful Modern Kitchen Features A Breakfast Bar, Quartz Counters, Designer Backsplash & Stainless Steel Appliances. Upgraded Hardwood Floors Through The Whole Main Level And Second Floor Hallways. Hardwood Stairs. Pot Lights. Crown Mouldings. U/G Baseboards. California Shutters. Master Features 4Pc Ensuite W/Soaker Tub And Sep Shower. Reno'd 2nd Flr Laundry. 4 Good Sized Bedrooms! New Furnace (2021). Stunning Prof Fin Basement Features Amazing Wet Bar, Spacious Rec Room, Quality Laminate Floors, Pot Lights, Crown Mouldings & 2Pc Bath. Brand New Stone Patio In Backyard. Approx. $100K In Reno's & Improvements Spent In The Last Few Years.
Property Details
Size
Parking
Build
Rooms
Dining
11′1″ x 13′7″
Family
13′7″ x 15′1″
Kitchen
11′1″ x 12′0″
Breakfast
9′10″ x 11′0″
Prim Bdrm
12′11″ x 15′1″
2nd Br
9′7″ x 10′11″
Ownership Details
Ownership
Taxes
Source
Listing Brokerage
For Sale Nearby
Sold Nearby

- 2,000 - 2,500 Sq. Ft.
- 4
- 4

- 2,000 - 2,500 Sq. Ft.
- 5
- 4

- 4
- 3

- 1,500 - 2,000 Sq. Ft.
- 3
- 3

- 2,000 - 2,500 Sq. Ft.
- 4
- 3

- 1,100 - 1,500 Sq. Ft.
- 3
- 3

- 1,100 - 1,500 Sq. Ft.
- 3
- 3

- 3800 Sq. Ft.
- 5
- 4
Listing information provided in part by the Toronto Regional Real Estate Board for personal, non-commercial use by viewers of this site and may not be reproduced or redistributed. Copyright © TRREB. All rights reserved.
Information is deemed reliable but is not guaranteed accurate by TRREB®. The information provided herein must only be used by consumers that have a bona fide interest in the purchase, sale, or lease of real estate.







