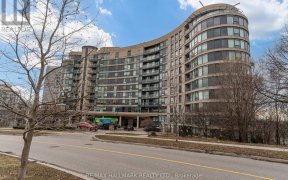


Masterpiece Embracing The Finest Architectural Integrity*Striking Contemporary Design & Finishes Incl: Soaring Ceilings, Massive Windows, Extensive Cabinetry* Miele Appliances, ELEVATOR. 2 Furnace and 2 AC. Magnificent Main Floor-Perfect For Entertaining*Stunning Custom Kitchen With Pantry, Gorgeous Master Oasis With Massive Walk-In...
Masterpiece Embracing The Finest Architectural Integrity*Striking Contemporary Design & Finishes Incl: Soaring Ceilings, Massive Windows, Extensive Cabinetry* Miele Appliances, ELEVATOR. 2 Furnace and 2 AC. Magnificent Main Floor-Perfect For Entertaining*Stunning Custom Kitchen With Pantry, Gorgeous Master Oasis With Massive Walk-In Closet. Incredible Light Through-Out*4 Bedroom with 4 Bathrooms at Second Floor, This House Built Over Garage, Very Open Space. 24' Ceiling H At Foyer, 11' at Main Floor, 10.30' at Second Floor. 4250 Sq Feet + 1550 Sq Feet Finished Walk-Up Basement Including Gym, Media Room. *Elevator For 3 L, Miele Double Fridge, Macro, Owen, Largest Stove, Dishwasher (All Miele Set). Pantry With Wine Cooler, Wine Cellar with Glass door at Dining Room, LED Lighting Through Out. Wide Hardwood Floor. All Quality Shelves Cabinet.
Property Details
Size
Parking
Build
Heating & Cooling
Utilities
Rooms
Living
10′5″ x 20′1″
Dining
15′9″ x 21′1″
Kitchen
20′4″ x 18′7″
Family
19′7″ x 18′7″
Library
11′1″ x 13′11″
Prim Bdrm
16′4″ x 18′9″
Ownership Details
Ownership
Taxes
Source
Listing Brokerage
For Sale Nearby
Sold Nearby

- 3,500 - 5,000 Sq. Ft.
- 5
- 6

- 4
- 4

- 3
- 2

- 7
- 2

- 6
- 5

- 4
- 4

- 3,500 - 5,000 Sq. Ft.
- 6
- 6

- 5
- 2
Listing information provided in part by the Toronto Regional Real Estate Board for personal, non-commercial use by viewers of this site and may not be reproduced or redistributed. Copyright © TRREB. All rights reserved.
Information is deemed reliable but is not guaranteed accurate by TRREB®. The information provided herein must only be used by consumers that have a bona fide interest in the purchase, sale, or lease of real estate.








