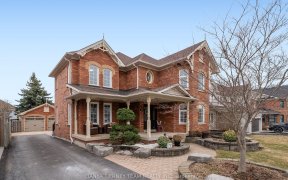


Welcome to beautiful Brooklin. Ideally located in one of Whitby's most in-demand neighbourhoods, this home is perfect for a young family. Situated on a corner lot, backing onto a golf course, and siding on a pond. Quiet neighbourhood, with great schools. Salt water pool in backyard, with extra long deck/patio (replaced wood 2022). Lots of...
Welcome to beautiful Brooklin. Ideally located in one of Whitby's most in-demand neighbourhoods, this home is perfect for a young family. Situated on a corner lot, backing onto a golf course, and siding on a pond. Quiet neighbourhood, with great schools. Salt water pool in backyard, with extra long deck/patio (replaced wood 2022). Lots of Upgrades: New variable speed pool pump (2023), New pool heater (2022), New furnace (2023), New Hot water tank (2021), New ECOTEC Windows (fall 2023), New Roof (2019), New blinds (2023), Basement insulated with 2LB spray foam insulation (2018) and attic topped up to R54 (22")(2023), Interlocking stone on driveway & porch (2016). New stove, washer/dryer (2022). Backyard is ideal for BBQs and gatherings. Small pool shed, pool toys, gas BBQ patio can be negotiated. All interior walls recently painted. Basement is partially finished, with fireplace and roughed-in bathroom & bar sink. Open-concept, eat-in kitchen and dining room. Light and bright home. Walkout basement, and kitchen balcony, have new sliding doors.
Property Details
Size
Parking
Build
Heating & Cooling
Utilities
Rooms
Dining
11′5″ x 10′1″
Kitchen
9′7″ x 10′6″
Living
11′5″ x 14′5″
Family
10′8″ x 19′3″
2nd Br
10′0″ x 10′4″
3rd Br
9′11″ x 11′3″
Ownership Details
Ownership
Taxes
Source
Listing Brokerage
For Sale Nearby
Sold Nearby

- 1,500 - 2,000 Sq. Ft.
- 3
- 3

- 3
- 3

- 3
- 3

- 3
- 3

- 1,500 - 2,000 Sq. Ft.
- 3
- 3

- 6
- 5

- 3
- 3

- 3
- 3
Listing information provided in part by the Toronto Regional Real Estate Board for personal, non-commercial use by viewers of this site and may not be reproduced or redistributed. Copyright © TRREB. All rights reserved.
Information is deemed reliable but is not guaranteed accurate by TRREB®. The information provided herein must only be used by consumers that have a bona fide interest in the purchase, sale, or lease of real estate.








