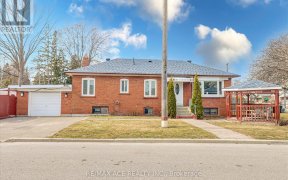


Charming, detached bungalow on a generous lot with rare 60-ft frontage. Well-loved & meticulously maintained with a newer boiler - same owner since 1951! 2 main floor bedrooms +1 bedroom with powder room, in the large finished basement with sep ent. Enjoy the bay window in the living room, separate dining room & a bright eat-in kitchen....
Charming, detached bungalow on a generous lot with rare 60-ft frontage. Well-loved & meticulously maintained with a newer boiler - same owner since 1951! 2 main floor bedrooms +1 bedroom with powder room, in the large finished basement with sep ent. Enjoy the bay window in the living room, separate dining room & a bright eat-in kitchen. Inside, natural light fills the warm interiors. Step outside the 2nd bedroom onto a large deck & an expansive lot with endless possibilities. Access is easy with a single-floor layout & ramp rear entrance. Private drive with space for 4 cars. Located in a vibrant community with good schools & amenities nearby (park/playground across the street), this retro home offers comfort & cherished memories at an unbeatable price. Exceptional opportunity for 1st-time buyers, downsizers, & builders. Dining room used to be third bedroom. Furniture is negotiable. Great transit links - close to Kennedy & Scarborough Go Stations, Eglinton Crosstown LRT.
Property Details
Size
Parking
Build
Heating & Cooling
Utilities
Rooms
Living
13′1″ x 15′1″
Dining
7′9″ x 11′6″
Kitchen
8′0″ x 11′3″
Prim Bdrm
10′3″ x 11′8″
2nd Br
8′0″ x 10′2″
Br
11′8″ x 12′8″
Ownership Details
Ownership
Taxes
Source
Listing Brokerage
For Sale Nearby
Sold Nearby

- 2
- 2

- 3
- 2

- 3
- 2

- 3
- 1

- 3
- 1

- 3
- 2

- 4
- 2

- 700 - 1,100 Sq. Ft.
- 2
- 1
Listing information provided in part by the Toronto Regional Real Estate Board for personal, non-commercial use by viewers of this site and may not be reproduced or redistributed. Copyright © TRREB. All rights reserved.
Information is deemed reliable but is not guaranteed accurate by TRREB®. The information provided herein must only be used by consumers that have a bona fide interest in the purchase, sale, or lease of real estate.








