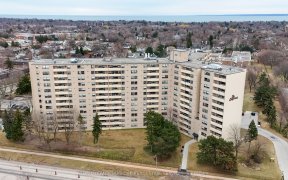
60 - 660 Oxford Rd
Oxford Rd, South Burlington, Burlington, ON, L7N 3M1



Welcome Home. This turnkey 3 bedroom 2 bath end unit is located in the sought after neighborhood of Dynes. Newly renovated kitchen, floors and bathrooms with finished basement and private yard with new deck. Minutes to Burlington Center and Central Park. Easy access to QEW, public transportation and the lake. Take advantage of all that...
Welcome Home. This turnkey 3 bedroom 2 bath end unit is located in the sought after neighborhood of Dynes. Newly renovated kitchen, floors and bathrooms with finished basement and private yard with new deck. Minutes to Burlington Center and Central Park. Easy access to QEW, public transportation and the lake. Take advantage of all that Beautiful Burlington has to offer! Quiet Family Neighbourhood, Close To Amenities & Shopping. All New A/C, All New Appliances, Flooring, Kitchen Remodelled, New Toilets & Vanities, Bathroom Remodelled, New Ceiling Light Fixtures
Property Details
Size
Parking
Condo
Build
Heating & Cooling
Rooms
Living
10′5″ x 15′9″
Dining
7′8″ x 9′1″
Kitchen
10′9″ x 15′3″
Prim Bdrm
10′11″ x 15′10″
2nd Br
9′2″ x 16′11″
3rd Br
8′9″ x 13′5″
Ownership Details
Ownership
Condo Policies
Taxes
Condo Fee
Source
Listing Brokerage
For Sale Nearby
Sold Nearby

- 3
- 2

- 3
- 2

- 1,000 - 1,199 Sq. Ft.
- 3
- 2

- 3
- 3

- 1,200 - 1,399 Sq. Ft.
- 3
- 2

- 3
- 2

- 1,200 - 1,399 Sq. Ft.
- 3
- 2

- 1,200 - 1,399 Sq. Ft.
- 3
- 3
Listing information provided in part by the Toronto Regional Real Estate Board for personal, non-commercial use by viewers of this site and may not be reproduced or redistributed. Copyright © TRREB. All rights reserved.
Information is deemed reliable but is not guaranteed accurate by TRREB®. The information provided herein must only be used by consumers that have a bona fide interest in the purchase, sale, or lease of real estate.







