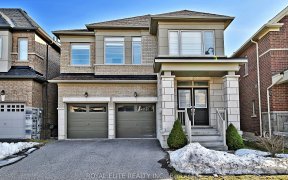
6 William Luck Ave
William Luck Ave, Rural East Gwillimbury, East Gwillimbury, ON, L0G 1R0



Beautiful 4 Bedroom Detached Home In The Heart Of Queensville! Approximately 2,994 Sq. Ft.. Main Floor With 9 Ft Ceilings, Porcelain And Hardwood Floors. Enjoy The Main Floor Office (May Be Used As A 5th Bedroom). Bright, Open Concept Living Room With A Gas Fireplace. Marvellous Kitchen With Upgraded Extended Cabinetry And Servery,...
Beautiful 4 Bedroom Detached Home In The Heart Of Queensville! Approximately 2,994 Sq. Ft.. Main Floor With 9 Ft Ceilings, Porcelain And Hardwood Floors. Enjoy The Main Floor Office (May Be Used As A 5th Bedroom). Bright, Open Concept Living Room With A Gas Fireplace. Marvellous Kitchen With Upgraded Extended Cabinetry And Servery, Including Stainless Steel Appliances, Double Sink, And Backsplash. Eat-In Breakfast Area With Walk-Out To Backyard Deck. Private Dining Room With Access To Kitchen Servery. Breathtaking Oak Stairs With Metal Spindles. Upgraded Berber Carpet On The 2nd Floor. Primary Room With 5-Piece Ensuite Including Water Softener And 2 Walk-In Closets. Basement With Cold Room. Separate Side Door Entrance. Close To Hwy 404, Parks, Schools, And Public Transit. A Must See! Stainless Steel Appliances: Fridge, Stove, Hood Range & Built-In Dishwasher. Furnace & A/C. All Window Coverings And Electrical Light Fixtures (Exclude Dining Room Chandelier).
Property Details
Size
Parking
Build
Rooms
Foyer
7′2″ x 11′7″
Office
10′1″ x 11′5″
Living
13′3″ x 16′8″
Dining
12′4″ x 18′10″
Kitchen
13′3″ x 18′10″
Breakfast
13′3″ x 18′10″
Ownership Details
Ownership
Taxes
Source
Listing Brokerage
For Sale Nearby
Sold Nearby

- 3,000 - 3,500 Sq. Ft.
- 4
- 4

- 4
- 4

- 4
- 4

- 4
- 4

- 4
- 3

- 3400 Sq. Ft.
- 4
- 4

- 4
- 4

- 4
- 4
Listing information provided in part by the Toronto Regional Real Estate Board for personal, non-commercial use by viewers of this site and may not be reproduced or redistributed. Copyright © TRREB. All rights reserved.
Information is deemed reliable but is not guaranteed accurate by TRREB®. The information provided herein must only be used by consumers that have a bona fide interest in the purchase, sale, or lease of real estate.






