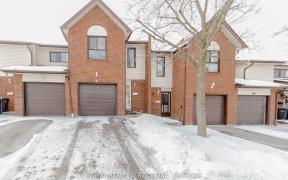


Nestled in a tranquil setting, this charming 3-bedroom, 3-bathroom residence offers the perfect blend of modern comfort and natural beauty. Situated against the picturesque backdrop of a lush park, this home welcomes you with open arms to a lifestyle of relaxation and convenience. The spacious living area is bathed in natural light,...
Nestled in a tranquil setting, this charming 3-bedroom, 3-bathroom residence offers the perfect blend of modern comfort and natural beauty. Situated against the picturesque backdrop of a lush park, this home welcomes you with open arms to a lifestyle of relaxation and convenience. The spacious living area is bathed in natural light, creating an inviting space for gatherings with family and friends. Outside, the allure of nature beckons from your own backyard. Step onto the patio and immerse yourself in the tranquility of the parkland setting, where lush greenery and open skies create a serene backdrop for outdoor living and entertaining. Conveniently located just moments from local amenities, parks, and recreational facilities, this home offers the perfect balance of peaceful living and urban convenience. With easy access to schools, shopping, and dining options, every convenience is close at hand.Don't miss your chance to make this enchanting retreat your own. Roof and furnace are 5 years old.
Property Details
Size
Parking
Build
Heating & Cooling
Utilities
Rooms
Kitchen
35′1″ x 43′7″
Living
32′9″ x 39′8″
Dining
32′9″ x 26′7″
Bathroom
16′8″ x 16′9″
Foyer
22′11″ x 50′6″
Prim Bdrm
45′11″ x 29′10″
Ownership Details
Ownership
Taxes
Source
Listing Brokerage
For Sale Nearby
Sold Nearby

- 3
- 2

- 4
- 4

- 5
- 4

- 3
- 3

- 3
- 3

- 3
- 3

- 6
- 4

- 6
- 4
Listing information provided in part by the Toronto Regional Real Estate Board for personal, non-commercial use by viewers of this site and may not be reproduced or redistributed. Copyright © TRREB. All rights reserved.
Information is deemed reliable but is not guaranteed accurate by TRREB®. The information provided herein must only be used by consumers that have a bona fide interest in the purchase, sale, or lease of real estate.








