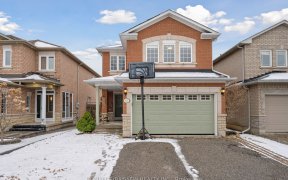


As You Approach This Beauty You Be Awed By The Professionally Landscaped Grounds. This Home Is Perfection Inside and Out! Spacious Layout Featuring 3 Bedrooms, 3 Bathrooms, Finished Basement, Enchanting and Tranquil Backyard, A True Entertainers Oasis. Completely Turn Key With Gorgeous Renovations Throughout With No Expense Spared....
As You Approach This Beauty You Be Awed By The Professionally Landscaped Grounds. This Home Is Perfection Inside and Out! Spacious Layout Featuring 3 Bedrooms, 3 Bathrooms, Finished Basement, Enchanting and Tranquil Backyard, A True Entertainers Oasis. Completely Turn Key With Gorgeous Renovations Throughout With No Expense Spared. Walk-Out to Lush Yard via Eat-In Kitchen with Quartzite Countertop & Backsplash, Gas Fireplace with Custom Mantel. Large Master Bedroom with Walk/In Closet & Ensuite. Access To The Garage From Interior, Flooded With Natural Light, Nestled in Sought Out Family Community. Too Many Upgrades To List; Shows True Pride of Ownership, ATTACHED ONLY AT GARAGRE**PRIVATE DRIVE*NOT SHARED*NO SIDEWALK!! Interior Renovations from 2019 Professionally Landscaped front and Rear, Roof 2018Extras: Unbeatable Location Close proximity to All amenities Shopping, Dining options Schools ,parks & much More. Walk to Yonge St, Ravine Paths, Easy Access to H 404 & 400, Go Transit. Oak Ridges Library and So Much More. Unbeatable Location Close proximity to All amenities Shopping, Dining options Schools ,parks & much More. Walk to Yonge St, Ravine Paths, Easy Access to H 404 & 400, Go Transit. Oak Ridges Library and So Much More.
Property Details
Size
Parking
Build
Heating & Cooling
Utilities
Rooms
Living
20′2″ x 10′11″
Dining
20′2″ x 10′11″
Kitchen
9′4″ x 8′2″
Kitchen
0′0″ x 0′0″
2nd Br
12′8″ x 13′9″
3rd Br
8′11″ x 8′11″
Ownership Details
Ownership
Taxes
Source
Listing Brokerage
For Sale Nearby
Sold Nearby

- 3
- 4

- 3
- 3

- 3
- 4

- 3
- 4

- 3
- 4

- 3
- 3

- 4
- 4

- 1,500 - 2,000 Sq. Ft.
- 4
- 4
Listing information provided in part by the Toronto Regional Real Estate Board for personal, non-commercial use by viewers of this site and may not be reproduced or redistributed. Copyright © TRREB. All rights reserved.
Information is deemed reliable but is not guaranteed accurate by TRREB®. The information provided herein must only be used by consumers that have a bona fide interest in the purchase, sale, or lease of real estate.








