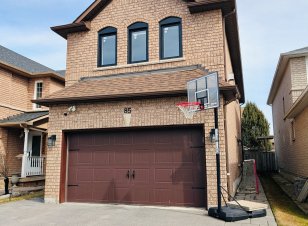
85 Woodhaven Cres
Woodhaven Cres, Richmond Hill, Richmond Hill, ON, L4E 3T3



Welcome To This Beautiful Detached Home In The Highly Sought-After Oak Ridges Community In Richmond Hill, A Prime Location Known For Its Quiet, Family-Friendly And Convenient Neighborhood. This 3 Bedroom, 4 Bathroom With An Upstairs Big Family Room W/ Fireplace Offers A Spacious Functional Layout, Perfect For Growing Families Or... Show More
Welcome To This Beautiful Detached Home In The Highly Sought-After Oak Ridges Community In Richmond Hill, A Prime Location Known For Its Quiet, Family-Friendly And Convenient Neighborhood. This 3 Bedroom, 4 Bathroom With An Upstairs Big Family Room W/ Fireplace Offers A Spacious Functional Layout, Perfect For Growing Families Or Professionals Looking For Comfort And Style. The Main Floor Features A Bright & Modern Kitchen With Quartz Countertops And A Backsplash, The Walkout Breakfast Area To A Private Patio Provides A Great Space For Entertaining. The Fully Retrofitted Basement W/ 3-Pc Bathroom Adds Extra Living Space, Ideal For A Home Office, Recreation Room, Or Guest Suite. With 4 Parking Spaces, Including An Attached Garage, There's Ample Room For Your Vehicles And Storage Needs. Families Will Love The Excellent Schools Nearby, With Multiple Top-Rated Public And Catholic Schools (both PS, HS W/ AP, IB Program). This Home Is Also Located In A Green & Safe Community, Surrounded By Parks, Nature Trails, And Quiet Residential Streets, Making It Perfect For Outdoor Enthusiasts. Walk Distance To The Public Transit. Extras: All New Windows & New Patio Door Installed (2025), New Electric Auto Charger (2023), Extra Insulation Added (2021), Interlock Pave-Way (2021), High Efficient (Tankless) Hot Water (New, 2022 - Rental)
Property Details
Size
Parking
Lot
Build
Heating & Cooling
Utilities
Ownership Details
Ownership
Taxes
Source
Listing Brokerage
Book A Private Showing
For Sale Nearby
Sold Nearby

- 6
- 4

- 4
- 4

- 5
- 3

- 5
- 5

- 4
- 3

- 5
- 4

- 3
- 3

- 2,000 - 2,500 Sq. Ft.
- 5
- 4
Listing information provided in part by the Toronto Regional Real Estate Board for personal, non-commercial use by viewers of this site and may not be reproduced or redistributed. Copyright © TRREB. All rights reserved.
Information is deemed reliable but is not guaranteed accurate by TRREB®. The information provided herein must only be used by consumers that have a bona fide interest in the purchase, sale, or lease of real estate.







