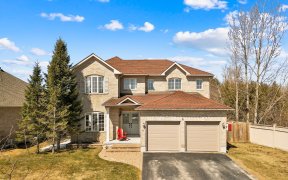


Welcome to your dream home in picturesque Angus! This spacious 4-bedroom, 3-bathroom gem boasts 9' main floor ceilings, creating an open and inviting atmosphere. Recent modern upgrades to the kitchen and floors add a touch of contemporary elegance. Nestled in the charming 5th Line neighborhood, this family-friendly haven is more than just...
Welcome to your dream home in picturesque Angus! This spacious 4-bedroom, 3-bathroom gem boasts 9' main floor ceilings, creating an open and inviting atmosphere. Recent modern upgrades to the kitchen and floors add a touch of contemporary elegance. Nestled in the charming 5th Line neighborhood, this family-friendly haven is more than just a home it's a harmonious blend of modern living and nature's beauty in the heart of Ontario. Enjoy the tranquility of living amidst nature while still being conveniently close to Base Borden, Barrie, and the Honda Plant. This immaculate residence is ideally situated minutes away from banks, schools, hospitals, and parks, ensuring utmost convenience for your family's needs. Commuting is a breeze with just a 15-minute drive to Hwy. 400. Don't miss out on this opportunity to experience the perfect balance of comfort and convenience. Book a personal tour now and witness the seamless integration of style and functionality. Your ideal home awaits! Move In Ready! Engineered Flooring on Main Floor, Hardwood on Staircase,.
Property Details
Size
Parking
Build
Heating & Cooling
Utilities
Rooms
Dining
19′10″ x 14′7″
Kitchen
11′11″ x 10′6″
Breakfast
11′11″ x 10′6″
Great Rm
19′11″ x 11′4″
Living
19′10″ x 14′7″
Prim Bdrm
20′2″ x 11′7″
Ownership Details
Ownership
Taxes
Source
Listing Brokerage
For Sale Nearby
Sold Nearby

- 4
- 3

- 4
- 3

- 4
- 3

- 2,000 - 2,500 Sq. Ft.
- 4
- 3

- 4
- 3

- 2,000 - 2,500 Sq. Ft.
- 4
- 3

- 4
- 4

- 2,500 - 3,000 Sq. Ft.
- 4
- 4
Listing information provided in part by the Toronto Regional Real Estate Board for personal, non-commercial use by viewers of this site and may not be reproduced or redistributed. Copyright © TRREB. All rights reserved.
Information is deemed reliable but is not guaranteed accurate by TRREB®. The information provided herein must only be used by consumers that have a bona fide interest in the purchase, sale, or lease of real estate.








