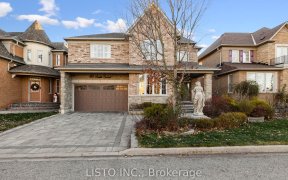


A Beautiful Open-Concept Home In The Desirable Neighbourhood Of Northeast Ajax. Beautifully Upgraded And Freshly Painted. Upgraded Kitchen And All Bathrooms Newly Renovated. Walk Out To Large 20'X12' Deck. Combined Liv/Din Allows For Great Family Get-Togethers! Family Room Has Custom Built-In Entertainment Unit W/Gas F/P. Access To 2 Car...
A Beautiful Open-Concept Home In The Desirable Neighbourhood Of Northeast Ajax. Beautifully Upgraded And Freshly Painted. Upgraded Kitchen And All Bathrooms Newly Renovated. Walk Out To Large 20'X12' Deck. Combined Liv/Din Allows For Great Family Get-Togethers! Family Room Has Custom Built-In Entertainment Unit W/Gas F/P. Access To 2 Car Garage. 2nd Flr Laundry. Master Bedroom Has 4 Pc Ensuite & W/Finished Basement With Rec Room, Office, Bedroom, & Play Area. S/S Fridge, Dishwasher, & Stove. W/D & Elf - Exclude Nest & Microwave Walking Dist: Schools, Golf, Shops, Park, Community Centre. A Truly Gorgeous Home & One Not To Miss!!! Hwt Is Rental.
Property Details
Size
Parking
Rooms
Living
6′4″ x 12′5″
Dining
6′4″ x 12′5″
Family
10′6″ x 12′1″
Kitchen
10′9″ x 14′7″
Prim Bdrm
10′9″ x 16′1″
2nd Br
10′6″ x 11′10″
Ownership Details
Ownership
Taxes
Source
Listing Brokerage
For Sale Nearby
Sold Nearby

- 4
- 3

- 4
- 3

- 4
- 4

- 2,000 - 2,500 Sq. Ft.
- 5
- 4

- 4
- 4

- 4
- 3

- 4
- 3

- 3
- 3
Listing information provided in part by the Toronto Regional Real Estate Board for personal, non-commercial use by viewers of this site and may not be reproduced or redistributed. Copyright © TRREB. All rights reserved.
Information is deemed reliable but is not guaranteed accurate by TRREB®. The information provided herein must only be used by consumers that have a bona fide interest in the purchase, sale, or lease of real estate.








