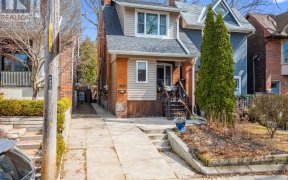


This charming updated 2-storey detached home with hardwood floors, fireplace and sunroom, gives the interior a warm and cozy atmosphere. The private back garden is a retreat and a delight, loaded with magnificent perennials & shrubs. Enjoy relaxing with a nice glass of vino out on the spacious front porch watching the world go by. Located...
This charming updated 2-storey detached home with hardwood floors, fireplace and sunroom, gives the interior a warm and cozy atmosphere. The private back garden is a retreat and a delight, loaded with magnificent perennials & shrubs. Enjoy relaxing with a nice glass of vino out on the spacious front porch watching the world go by. Located in the upper beaches area, a quiet family-friendly neighbourhood nestled between Gerrard & Eastwood. Surrounded by green space & mature trees, and only a short walk to both the vibrant Queen St and the beach.
Property Details
Size
Parking
Build
Heating & Cooling
Utilities
Rooms
Living
11′10″ x 12′6″
Dining
9′8″ x 12′11″
Kitchen
8′5″ x 13′5″
Sunroom
6′11″ x 13′8″
Office
11′1″ x 14′11″
2nd Br
8′11″ x 13′1″
Ownership Details
Ownership
Taxes
Source
Listing Brokerage
For Sale Nearby
Sold Nearby

- 1,500 - 2,000 Sq. Ft.
- 3
- 2

- 3
- 2

- 4
- 2

- 1,100 - 1,500 Sq. Ft.
- 3
- 2

- 2
- 2

- 700 - 1,100 Sq. Ft.
- 2
- 2

- 3
- 2

- 2
- 2
Listing information provided in part by the Toronto Regional Real Estate Board for personal, non-commercial use by viewers of this site and may not be reproduced or redistributed. Copyright © TRREB. All rights reserved.
Information is deemed reliable but is not guaranteed accurate by TRREB®. The information provided herein must only be used by consumers that have a bona fide interest in the purchase, sale, or lease of real estate.








