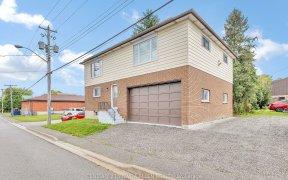


Welcome To Omemee. Perfect For First Time Home Buyers! 1.5 Storey Home Has 2 Bdrms, 2 Bath. Main Floor Living Offers Open Concept Living & Dining, Kitchen & Laundry. Beautiful Deep Lot With Family Sized Back Deck, Ample Parking With A Detached 1.5 Vehicle Insulated Garage ( Approx 20 X 24 New Shingles 2021) With Power & A Heat Source...
Welcome To Omemee. Perfect For First Time Home Buyers! 1.5 Storey Home Has 2 Bdrms, 2 Bath. Main Floor Living Offers Open Concept Living & Dining, Kitchen & Laundry. Beautiful Deep Lot With Family Sized Back Deck, Ample Parking With A Detached 1.5 Vehicle Insulated Garage ( Approx 20 X 24 New Shingles 2021) With Power & A Heat Source (Wood Stove - As Is). Home Is On Municipal Sewer With A Drilled 40 Ft Well. Less Than An Hour To The Gta And Peterborough. Incl: Dryer, Washer, Sheds, Upright Freezer. Excl: Personal Chattel, Portable Dishwasher, Pink Window Coverings In Primary, Decorative Fire Hydrants. (Fridge, Stove, Flagpole And Portable A/C Are Negotiable)
Property Details
Size
Parking
Build
Rooms
Living
12′0″ x 16′11″
Dining
12′0″ x 14′2″
Kitchen
11′10″ x 16′8″
Bathroom
Bathroom
Prim Bdrm
11′8″ x 16′11″
2nd Br
9′1″ x 12′0″
Ownership Details
Ownership
Taxes
Source
Listing Brokerage
For Sale Nearby
Sold Nearby

- 700 - 1,100 Sq. Ft.
- 2
- 1

- 1,500 - 2,000 Sq. Ft.
- 3
- 2

- 2,500 - 3,000 Sq. Ft.
- 4
- 2

- 3
- 1


- 3
- 1

- 3
- 1

- 2
- 1
Listing information provided in part by the Toronto Regional Real Estate Board for personal, non-commercial use by viewers of this site and may not be reproduced or redistributed. Copyright © TRREB. All rights reserved.
Information is deemed reliable but is not guaranteed accurate by TRREB®. The information provided herein must only be used by consumers that have a bona fide interest in the purchase, sale, or lease of real estate.








