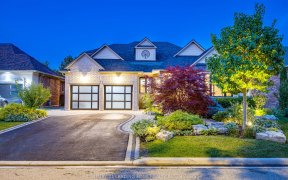


Don't miss this chance to own a beautifully landscaped, magazine-worthy Kaneff home in the prestigious Streetsville Glen Community. This stunning property offers 5+1 bedrooms, 4+1 bathrooms, and a private, spacious lot designed for exceptional indoor and outdoor entertaining. It features accent walls, a custom wood media centre, smart...
Don't miss this chance to own a beautifully landscaped, magazine-worthy Kaneff home in the prestigious Streetsville Glen Community. This stunning property offers 5+1 bedrooms, 4+1 bathrooms, and a private, spacious lot designed for exceptional indoor and outdoor entertaining. It features accent walls, a custom wood media centre, smart Hunter Douglas blinds, pot lights, high ceilings, a central vac, an EV-ready garage, and so much more! The master suite has custom California Closets walk-in and built-in wardrobes, with 3-upper-level ensuites featuring stand-up glass showers. The open-concept kitchen includes JennAir appliances (2023 fridge), extended cabinetry, custom pull-out organizers, and a pantry. The interlocked backyard has a pergola, a natural gas line for grilling, decorative lighting, and a custom irrigation system. The finished bsmt includes a separate entrance, bedroom, spa bathroom, custom theatre, wet bar, and more, Conviniently located near Hwys 407 & 401, and top schools.
Property Details
Size
Parking
Build
Heating & Cooling
Utilities
Rooms
Living
13′1″ x 14′9″
Kitchen
9′10″ x 14′9″
Dining
10′11″ x 15′6″
Family
6′6″ x 18′0″
Laundry
8′2″ x 4′11″
Br
18′0″ x 27′10″
Ownership Details
Ownership
Taxes
Source
Listing Brokerage
For Sale Nearby
Sold Nearby

- 6
- 5

- 2,500 - 3,000 Sq. Ft.
- 6
- 5

- 2,500 - 3,000 Sq. Ft.
- 5
- 5

- 5
- 5

- 7
- 5

- 4
- 4

- 4
- 4

- 6
- 4
Listing information provided in part by the Toronto Regional Real Estate Board for personal, non-commercial use by viewers of this site and may not be reproduced or redistributed. Copyright © TRREB. All rights reserved.
Information is deemed reliable but is not guaranteed accurate by TRREB®. The information provided herein must only be used by consumers that have a bona fide interest in the purchase, sale, or lease of real estate.








