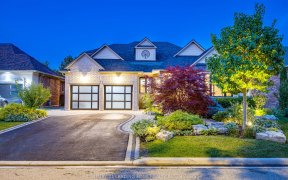
3 Mcnutt Street
Brampton West, Brampton, ON, L6Y 5L3



A Rare Opportunity in the Prestigious Streetsville Glen community. This Executive Bungalow sits on a professionally landscaped premium sized 60X152 Ft lot backing onto wooded green space. Offering 3 bedrooms, 3 bathrooms, and 2,728 sq ft of main floor living space, this home embodies the best of single level living. Step inside to the... Show More
A Rare Opportunity in the Prestigious Streetsville Glen community. This Executive Bungalow sits on a professionally landscaped premium sized 60X152 Ft lot backing onto wooded green space. Offering 3 bedrooms, 3 bathrooms, and 2,728 sq ft of main floor living space, this home embodies the best of single level living. Step inside to the huge bright formal living room with 10 ft tray ceilings and featuring two sets of French doors opening onto the front porch. An adjacent formal dining room is perfect for entertaining, while the spacious kitchen and breakfast nook are convenient to a 375+ sq ft family room with a 12 ft vaulted ceiling and overlooks the backyard offering a beautiful and serene view of the professionally landscaped garden. The kitchen features stainless steel appliances, gas stove, granite countertops, stone backsplash, pot lights, a central island, & two pantries for ample storage. Natural light pours in through expansive windows, and a walkout to the covered back patio makes indoor-outdoor living effortless. Retreat to the bedroom wing all on one floor, featuring the luxurious and expansive primary suite with a fireplace, separate sitting area, his & her closets, and ensuite with built in tub, double sinks and an oversized glass shower. A second bedroom offers its own private ensuite, while the third bedroom is conveniently located beside a stylish powder room perfect for guests. Additional highlights include Hunter Douglas blinds throughout, washer/dryer, large custom garden shed, interlock driveway & walkways, both patios feature travertine stone and glass and aluminum railings, in-ground sprinklers, central vacuum, outdoor lighting, a 50-yr roof replaced in 2016 and a 2-car garage. All windows & doors re-caulked in 2013. The unfinished basement with above ground windows offers 2,838 sq ft of endless potential to personalize. A rare gem in one of Bramptons most coveted enclaves this is elevated bungalow living at its finest. (id:54626)
Additional Media
View Additional Media
Property Details
Size
Parking
Lot
Build
Heating & Cooling
Utilities
Rooms
Foyer
7′10″ x 29′9″
Kitchen
9′8″ x 17′1″
Eating area
9′7″ x 11′7″
Living room
12′0″ x 17′7″
Dining room
10′11″ x 16′8″
Family room
15′3″ x 23′2″
Ownership Details
Ownership
Book A Private Showing
Open House Schedule
SUN
13
APR
Sunday
April 13, 2025
2:00p.m. to 4:00p.m.
For Sale Nearby
Sold Nearby

- 4
- 4

- 5
- 5

- 2900 Sq. Ft.
- 5
- 3


- 3983 Sq. Ft.
- 5
- 4

- 5
- 5

- 2752 Sq. Ft.
- 4
- 4

- 3
- 3
The trademarks REALTOR®, REALTORS®, and the REALTOR® logo are controlled by The Canadian Real Estate Association (CREA) and identify real estate professionals who are members of CREA. The trademarks MLS®, Multiple Listing Service® and the associated logos are owned by CREA and identify the quality of services provided by real estate professionals who are members of CREA.








