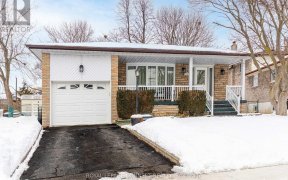


Your Own Virtually Brand New Home In Guildwood! Absolutely Stunning! Total Top To Bottom Reno! Meticulous Attention To Detail And Quality! 2 New Custom Built Kitchens W Quartz Countertops & High End Appls! 2 New Bathrooms, New Plumbing, Wiring, Insulation, Flooring Throughout! Side Entrance To Lower Level In-Law Suite! New Driveway! In...
Your Own Virtually Brand New Home In Guildwood! Absolutely Stunning! Total Top To Bottom Reno! Meticulous Attention To Detail And Quality! 2 New Custom Built Kitchens W Quartz Countertops & High End Appls! 2 New Bathrooms, New Plumbing, Wiring, Insulation, Flooring Throughout! Side Entrance To Lower Level In-Law Suite! New Driveway! In Great Guildwood Community! Steps To Great Schools, Go Stn, Parks, Bluffs, Lake! Don't Miss This One! View 3D Virtual Tour! 2 Stainless Steel Fridges, 2 S.S. Stoves, 2 Bi Dishwashers, Bar Fridge, 2 Range Hoods, Washer, Dryer, 3 Armoires In Main Floor Bedrooms, All Elf's, All Window Coverings, Tankless Water Heater, Air Cond, New Gas Furnace, Security Sys, Shed.
Property Details
Size
Parking
Rooms
Living
10′9″ x 20′10″
Dining
10′9″ x 20′10″
Kitchen
10′9″ x 25′3″
Prim Bdrm
10′7″ x 11′1″
2nd Br
10′2″ x 10′7″
3rd Br
8′0″ x 9′6″
Ownership Details
Ownership
Taxes
Source
Listing Brokerage
For Sale Nearby
Sold Nearby

- 4
- 2

- 4
- 2

- 4
- 2

- 4
- 2

- 3
- 2

- 4
- 2

- 4
- 2

- 4
- 2
Listing information provided in part by the Toronto Regional Real Estate Board for personal, non-commercial use by viewers of this site and may not be reproduced or redistributed. Copyright © TRREB. All rights reserved.
Information is deemed reliable but is not guaranteed accurate by TRREB®. The information provided herein must only be used by consumers that have a bona fide interest in the purchase, sale, or lease of real estate.








