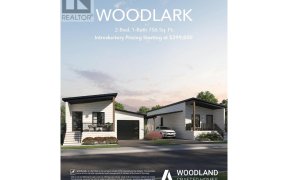
6 Lake Shore Dr
Lake Shore Dr, Okanagan (Part) 1 Indian reserve, BC, V0E 1B0



PRE PAID LEASE! 6 Lakeshore Drive has been recently upgraded and features a modern split-level design with an open-concept living area that’s tiered to maximize those breathtaking lake and mountain views. With 12-foot ceilings, timber beams, and hardwood flooring in the living and dining areas, it truly shines. The kitchen boasts granite... Show More
PRE PAID LEASE! 6 Lakeshore Drive has been recently upgraded and features a modern split-level design with an open-concept living area that’s tiered to maximize those breathtaking lake and mountain views. With 12-foot ceilings, timber beams, and hardwood flooring in the living and dining areas, it truly shines. The kitchen boasts granite countertops and plenty of storage. The master bedroom comes with a walk-in closet, a lovely four-piece ensuite, and access to a covered deck overlooking the courtyard. The lower level includes an extra bedroom, a workout room, a four-piece bath, and a spacious family room with a wet bar and heated flooring—plus a large media room for movie nights! Other perks include a heat pump, stylish bronze fixtures, Hunter Douglas shades, and a built-in vacuum. (id:54626)
Property Details
Size
Parking
Build
Heating & Cooling
Utilities
Rooms
Media
12′6″ x 17′8″
Recreation room
17′8″ x 21′11″
Bedroom
8′8″ x 12′9″
Bedroom
8′8″ x 12′3″
4pc Ensuite bath
6′2″ x 7′1″
Primary Bedroom
10′6″ x 16′5″
Book A Private Showing
For Sale Nearby
The trademarks REALTOR®, REALTORS®, and the REALTOR® logo are controlled by The Canadian Real Estate Association (CREA) and identify real estate professionals who are members of CREA. The trademarks MLS®, Multiple Listing Service® and the associated logos are owned by CREA and identify the quality of services provided by real estate professionals who are members of CREA.








