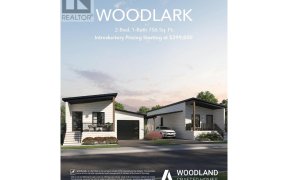
4 - 12069 Westside Rd
Westside Rd, Okanagan (Part) 1 Indian reserve, BC, V1H 2A5



Quick Summary
Quick Summary
- Spacious 2-bedroom, 2-bathroom layout
- Open-plan kitchen and living area
- Bonus sun-drenched solarium
- Mature, tree-filled lot in peaceful park
- Convenient lakeside location with amenities
- Close to town for shopping and necessities
- Ample parking for residents and guests
- 8-year-old modern manufactured home
Modern Living Meets Convenience in This Exceptional Manufactured Home. Discover the perfect blend of comfort and convenience in this 8-year-old manufactured home, nestled within a mature, tree-filled lot in a well-run and peaceful manufactured home park, just 20 minutes from Vernon. Unlike conventional modular home parks, this unique... Show More
Modern Living Meets Convenience in This Exceptional Manufactured Home. Discover the perfect blend of comfort and convenience in this 8-year-old manufactured home, nestled within a mature, tree-filled lot in a well-run and peaceful manufactured home park, just 20 minutes from Vernon. Unlike conventional modular home parks, this unique lakeside property boasts an abundance of amenities for your enjoyment, including a marina for launching your boat, and beach access to the lake. Close enough to town for shopping, with the added bonus of a well-stocked general store onsite. Postal boxes are available, and snow removal and garbage pick-up are included in your site fees. The home features a spacious 2-bedroom, 2-bathroom layout with an open-plan kitchen and living area, perfect for entertaining and everyday living. A bonus solarium provides a sun-drenched space to relax and enjoy the serene, tree-lined views. Ample parking options are available for you and your guests. Nestled in a vibrant 55+ community that offers both privacy and access to daily necessities, this home is ideal for anyone looking for a blend of modern living and practicality. Lenders will finance in here! Book a viewing today! (id:54626)
Additional Media
View Additional Media
Property Details
Size
Parking
Build
Heating & Cooling
Utilities
Rooms
Sunroom
8′0″ x 17′0″
Laundry room
8′0″ x 9′0″
Bedroom
11′0″ x 16′0″
Partial bathroom
6′0″ x 5′0″
Primary Bedroom
11′0″ x 12′0″
Full bathroom
8′0″ x 5′0″
Book A Private Showing
For Sale Nearby
The trademarks REALTOR®, REALTORS®, and the REALTOR® logo are controlled by The Canadian Real Estate Association (CREA) and identify real estate professionals who are members of CREA. The trademarks MLS®, Multiple Listing Service® and the associated logos are owned by CREA and identify the quality of services provided by real estate professionals who are members of CREA.








