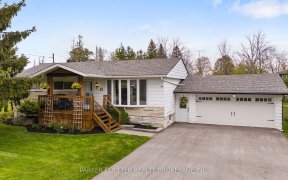


Looking To Leave The Hustle And Traffic Of The City? Welcome To The Charming Community Of Minesing! This Immaculate And Well Maintained 3.1 Bungalow Is Finished Top To Bottom With Many Updates Such As Flooring, Most Windows, Natural Gas Boiler, Bathrooms, New Appliances And So Much More. The Large Kitchen With Island And Spacious...
Looking To Leave The Hustle And Traffic Of The City? Welcome To The Charming Community Of Minesing! This Immaculate And Well Maintained 3.1 Bungalow Is Finished Top To Bottom With Many Updates Such As Flooring, Most Windows, Natural Gas Boiler, Bathrooms, New Appliances And So Much More. The Large Kitchen With Island And Spacious Principal Rooms Are Perfect For Entertaining. Take In The Garden Views With Your Morning Coffee Or Curl Up To A Good Book By The Cozy Wood Fireplace In The Sitting Nook. Lower Level Is Complete With A Family Room, 4Pce Bath, 4th Bedroom And An Incredible Great Room With Gas Fp And Wet Bar! This Lovely Home Also Offers A Separate Entrance To The Basement (Two Separate Staircases), Fenced Backyard, Large Deck And Beautiful Gardens. Walking Distance To School And Just Minutes To Barrie, This Gem Has It All. Welcome Home! Ss Fridge, Ss Stove, Ss Dishwasher, Washer, Dryer, Garage Door Opener, Generator, Water Softener
Property Details
Size
Parking
Build
Heating & Cooling
Utilities
Rooms
Kitchen
13′7″ x 16′0″
Living
19′3″ x 13′7″
Dining
11′8″ x 15′1″
Sitting
14′10″ x 8′7″
Prim Bdrm
10′2″ x 13′7″
2nd Br
10′2″ x 9′6″
Ownership Details
Ownership
Taxes
Source
Listing Brokerage
For Sale Nearby
Sold Nearby

- 4
- 3

- 3
- 2

- 1,100 - 1,500 Sq. Ft.
- 4
- 2

- 3
- 2

- 4
- 2

- 700 - 1,100 Sq. Ft.
- 3
- 2

- 3
- 2

- 3
- 2
Listing information provided in part by the Toronto Regional Real Estate Board for personal, non-commercial use by viewers of this site and may not be reproduced or redistributed. Copyright © TRREB. All rights reserved.
Information is deemed reliable but is not guaranteed accurate by TRREB®. The information provided herein must only be used by consumers that have a bona fide interest in the purchase, sale, or lease of real estate.








