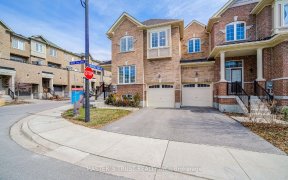


Welcome home to this gourgeous Townhouse located in the heart of Newmarket In The Community Of Glenway Estates. This home features A Main Floor Great Room And Eat In Kitchen/Breakfast Area., 9 Ft Ceilings On Ground Floor, Master Bedroom Includes A Walk In Closet And Master Ensuite With Soaker Tub And Separate Shower plus 2 Full Sized...
Welcome home to this gourgeous Townhouse located in the heart of Newmarket In The Community Of Glenway Estates. This home features A Main Floor Great Room And Eat In Kitchen/Breakfast Area., 9 Ft Ceilings On Ground Floor, Master Bedroom Includes A Walk In Closet And Master Ensuite With Soaker Tub And Separate Shower plus 2 Full Sized Bedrooms Upstairs with great lighting. The finished basement offers 1 bedroom with ensuite, a recreation room and a den that can be use as storage/pantry . Lots of upgrades! Perfectly Located Near Upper Canada Mall, Go Transit Bus Terminal, High Rated Schools And Many Parks. Definitely a must see! Finished basement, Natural Finish Oak Stairs, Stainless Steel Appliances, Extended Height Upper Cabinetry & Granite Counters, W/O To Backyard From Great Room. Polt $147.00
Property Details
Size
Parking
Build
Heating & Cooling
Utilities
Rooms
Foyer
4′7″ x 7′10″
Dining
9′2″ x 9′10″
Kitchen
9′6″ x 8′10″
Living
12′1″ x 19′0″
Prim Bdrm
16′0″ x 12′1″
2nd Br
11′9″ x 9′6″
Ownership Details
Ownership
Taxes
Source
Listing Brokerage
For Sale Nearby
Sold Nearby

- 1,500 - 2,000 Sq. Ft.
- 3
- 3

- 1,500 - 2,000 Sq. Ft.
- 4
- 3

- 1,500 - 2,000 Sq. Ft.
- 4
- 4

- 3
- 3

- 1,500 - 2,000 Sq. Ft.
- 3
- 3

- 1,500 - 2,000 Sq. Ft.
- 3
- 3

- 1,500 - 2,000 Sq. Ft.
- 4
- 4

- 1,500 - 2,000 Sq. Ft.
- 4
- 3
Listing information provided in part by the Toronto Regional Real Estate Board for personal, non-commercial use by viewers of this site and may not be reproduced or redistributed. Copyright © TRREB. All rights reserved.
Information is deemed reliable but is not guaranteed accurate by TRREB®. The information provided herein must only be used by consumers that have a bona fide interest in the purchase, sale, or lease of real estate.








