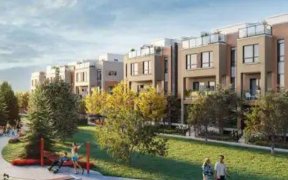


This Is An Assignment Sale - Occupancy May 2025. Glenway Urban Townhomes by Andrin are located in a prime Newmarket Location minutes to all amenities. 2 Bed & 2 Bath, boasting an open concept on the main floor layout with walk-out to the balcony from the living room. Main bedrooms including walk-in closet & kitchen offers stainless steel... Show More
This Is An Assignment Sale - Occupancy May 2025. Glenway Urban Townhomes by Andrin are located in a prime Newmarket Location minutes to all amenities. 2 Bed & 2 Bath, boasting an open concept on the main floor layout with walk-out to the balcony from the living room. Main bedrooms including walk-in closet & kitchen offers stainless steel appliances, smooth ceiling & pot lights throughout, Moen faucets in the bathroom/kitchen, doors, cabinets in kitchen, red oak handrails and more! This community offers walking & biking paths, children's playground area, dog parks/washing station & visitors parking. Walking distance to Newmarket Bus Terminal, Upper Canada Mall, Highway 404, restaurants, recreation complex, Golf courses & more ! (id:54626)
Property Details
Size
Parking
Build
Heating & Cooling
Ownership Details
Ownership
Condo Fee
Book A Private Showing
For Sale Nearby
Sold Nearby

- 1,200 - 1,399 Sq. Ft.
- 2
- 2

- 600 - 699 Sq. Ft.
- 1
- 1

- 1,200 - 1,399 Sq. Ft.
- 2
- 2

- 1,200 - 1,399 Sq. Ft.
- 2
- 2

- 4
- 4

- 3
- 3

- 3
- 3

- 1,500 - 2,000 Sq. Ft.
- 4
- 3
The trademarks REALTOR®, REALTORS®, and the REALTOR® logo are controlled by The Canadian Real Estate Association (CREA) and identify real estate professionals who are members of CREA. The trademarks MLS®, Multiple Listing Service® and the associated logos are owned by CREA and identify the quality of services provided by real estate professionals who are members of CREA.









