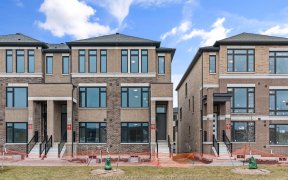


Step into luxury with this alluring property featuring soaring 9ft ceilings on the main floor, creating an airy and spacious atmosphere throughout its three bedrooms and three bathrooms. The expansive main floor great room offers a cozy haven for relaxation, while the eat-in kitchen with a central island becomes the heart of your...
Step into luxury with this alluring property featuring soaring 9ft ceilings on the main floor, creating an airy and spacious atmosphere throughout its three bedrooms and three bathrooms. The expansive main floor great room offers a cozy haven for relaxation, while the eat-in kitchen with a central island becomes the heart of your gatherings. Revel in the convenience of a bonus 2nd-floor laundry, adding a touch of modern practicality to your lifestyle. Your sanctuary continues in the large bedroom, where a walk-in closet and a sumptuous ensuite promise a retreat of comfort and style. This residence isn't just a home; it's an invitation to indulge in the finer things. Perfectly situated within walking distance to the GO station, schools, banking, grocery stores, coffee shops, and restaurants, this property seamlessly blends convenience with luxury. (DISHWASHER, DRYER, REFRIDGERATOR, STOVE, WASHER)
Property Details
Size
Parking
Build
Heating & Cooling
Utilities
Rooms
Great Rm
Great Room
Foyer
Foyer
Bathroom
Bathroom
Bathroom
Bathroom
Prim Bdrm
14′8″ x 14′2″
2nd Br
8′6″ x 9′8″
Ownership Details
Ownership
Taxes
Source
Listing Brokerage
For Sale Nearby
Sold Nearby

- 1,100 - 1,500 Sq. Ft.
- 3
- 3

- 3
- 3

- 1,100 - 1,500 Sq. Ft.
- 3
- 3

- 3
- 3

- 1,100 - 1,500 Sq. Ft.
- 3
- 3

- 3
- 2

- 1,100 - 1,500 Sq. Ft.
- 3
- 3

- 3
- 3
Listing information provided in part by the Toronto Regional Real Estate Board for personal, non-commercial use by viewers of this site and may not be reproduced or redistributed. Copyright © TRREB. All rights reserved.
Information is deemed reliable but is not guaranteed accurate by TRREB®. The information provided herein must only be used by consumers that have a bona fide interest in the purchase, sale, or lease of real estate.








