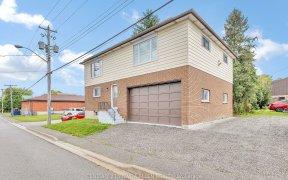
6 Division St S
Division St S, Rural Emily, Kawartha Lakes, ON, K0L 2W0



This Spacious 4 Bedroom Home On A Large Lot Has Been Meticulously Cared For. Updated Kitchen With Loads Of Cupboards. Original Hardwood Floors On Main. Entrances To Side Deck And Garage. Walk Out From Dining To A Fantastic Covered Deck. Bay Window In Living Room Overlooking Covered Porch. Main Floor Powder Room. Four Bedrooms On 2nd Floor...
This Spacious 4 Bedroom Home On A Large Lot Has Been Meticulously Cared For. Updated Kitchen With Loads Of Cupboards. Original Hardwood Floors On Main. Entrances To Side Deck And Garage. Walk Out From Dining To A Fantastic Covered Deck. Bay Window In Living Room Overlooking Covered Porch. Main Floor Powder Room. Four Bedrooms On 2nd Floor All With Original Hardwood Floors. Upper Bath With Large Walk In Shower. Lower Level Family Room With Gas Fireplace. Laundry/Utility Room With Door To Back Yard And Patio. Furnace Room With Work Bench And Shower. Massive Cold Room For Storage. Generator. 200 Amp Service. Two Baby Barns (10X16 With Hydro And 10X10) Updated Furnace, A/C, Windows, Appliances And More!
Property Details
Size
Parking
Build
Rooms
Kitchen
10′11″ x 12′11″
Living
11′3″ x 18′0″
Dining
10′6″ x 11′6″
Prim Bdrm
11′6″ x 12′0″
2nd Br
9′1″ x 12′2″
3rd Br
8′11″ x 11′3″
Ownership Details
Ownership
Taxes
Source
Listing Brokerage
For Sale Nearby
Sold Nearby

- 2,000 - 2,500 Sq. Ft.
- 4
- 1

- 3
- 2

- 700 - 1,100 Sq. Ft.
- 2
- 1

- 1,100 - 1,500 Sq. Ft.
- 3
- 2

- 4
- 1

- 2
- 2

- 2
- 2

- 2,500 - 3,000 Sq. Ft.
- 5
- 3
Listing information provided in part by the Toronto Regional Real Estate Board for personal, non-commercial use by viewers of this site and may not be reproduced or redistributed. Copyright © TRREB. All rights reserved.
Information is deemed reliable but is not guaranteed accurate by TRREB®. The information provided herein must only be used by consumers that have a bona fide interest in the purchase, sale, or lease of real estate.







