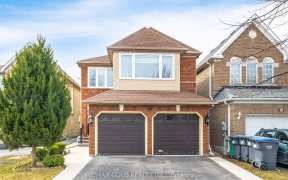
6 Deerglen Dr
Deerglen Dr, Sandringham-Wellington, Brampton, ON, L6R 1L9



Extra Deep Lot Backing Onto Walking Trail. Private Fully Landscaped Yard. Main Floor Features Large Living/Dining Room Perfect For Entertaining. The Family Will Enjoy Large Family Room With Fireplace. The Family Chef Will Appreciate Spacious Kitchen And Breakfast Area Overlooking Family Room. Walkout To Concrete Patio And Secluded Yard....
Extra Deep Lot Backing Onto Walking Trail. Private Fully Landscaped Yard. Main Floor Features Large Living/Dining Room Perfect For Entertaining. The Family Will Enjoy Large Family Room With Fireplace. The Family Chef Will Appreciate Spacious Kitchen And Breakfast Area Overlooking Family Room. Walkout To Concrete Patio And Secluded Yard. Professionally Finished Basement In-Law Suite. Master Has Large Walk-In Closet & Ensuite Soaker Tub & Separate Shower. Separate Basement Apartment Potential W/ Sep Entrance Fr Garage To Mud Room& Stairs To Basement. Incld All Appliances, All Elf's & Window Coverings, Cvac. Great Location In Desirable Springdale. 41 X 129 Ft Lot! Tankless Hot Water Owned.
Property Details
Size
Parking
Build
Rooms
Living
10′11″ x 21′3″
Dining
10′11″ x 21′3″
Kitchen
8′11″ x 9′6″
Breakfast
10′9″ x 14′4″
Family
10′9″ x 18′4″
Laundry
7′1″ x 8′7″
Ownership Details
Ownership
Taxes
Source
Listing Brokerage
For Sale Nearby
Sold Nearby

- 4
- 4

- 4
- 4

- 6
- 4

- 2908 Sq. Ft.
- 7
- 6

- 7
- 6

- 5
- 4

- 5
- 5

- 6
- 6
Listing information provided in part by the Toronto Regional Real Estate Board for personal, non-commercial use by viewers of this site and may not be reproduced or redistributed. Copyright © TRREB. All rights reserved.
Information is deemed reliable but is not guaranteed accurate by TRREB®. The information provided herein must only be used by consumers that have a bona fide interest in the purchase, sale, or lease of real estate.







