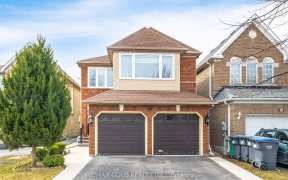
108 Black Forest Dr
Black Forest Dr, Sandringham-Wellington, Brampton, ON, L6R 2E6



Perfect opportunity for first-time buyers or investors seeking a well-built, cozy detached home in a great neighborhood. This property offers 5 parking spaces, numerous upgrades, new laminate flooring in all bedrooms, and partial New Paint & New Furnace. New Appliances, and many other improvements have been made. Walking distance to... Show More
Perfect opportunity for first-time buyers or investors seeking a well-built, cozy detached home in a great neighborhood. This property offers 5 parking spaces, numerous upgrades, new laminate flooring in all bedrooms, and partial New Paint & New Furnace. New Appliances, and many other improvements have been made. Walking distance to schools, and just minutes to the hospital and major amenities. A must-see! **EXTRAS** All S/S Appliances, Elf's & Window coverings
Additional Media
View Additional Media
Property Details
Size
Parking
Lot
Build
Heating & Cooling
Utilities
Rooms
Living Room
11′4″ x 14′3″
Dining Room
11′4″ x 14′3″
Kitchen
18′2″ x 7′11″
Breakfast
7′11″ x 18′2″
Primary Bedroom
10′6″ x 14′7″
Bedroom 2
10′0″ x 7′9″
Ownership Details
Ownership
Taxes
Source
Listing Brokerage
For Sale Nearby
Sold Nearby

- 6
- 4

- 4
- 3

- 3
- 1

- 5
- 4

- 5
- 4

- 1,100 - 1,500 Sq. Ft.
- 3
- 3

- 6
- 4

- 4
- 2
Listing information provided in part by the Toronto Regional Real Estate Board for personal, non-commercial use by viewers of this site and may not be reproduced or redistributed. Copyright © TRREB. All rights reserved.
Information is deemed reliable but is not guaranteed accurate by TRREB®. The information provided herein must only be used by consumers that have a bona fide interest in the purchase, sale, or lease of real estate.







