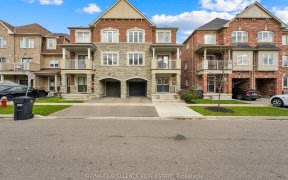
6 Callalily Rd
Callalily Rd, Northwest Sandalwood Parkway, Brampton, ON, L7A 0M1



Possibilities Are Endless! This Beautiful Arista Semi Detached Home In Sought After North Brampton Boasting 1936 Sq.Ft of Luxurious Living With Thousands Spent In Upgrades & NO SIDEWALK. 3 Bedroom & 3 Bathrooms Ft. Large Primary Bedroom Boasting 5pc Ensuite, His & Hers Vanity & 2 Tier Walk-In Closet. Rich Dark Hardwood T/O Main Level &...
Possibilities Are Endless! This Beautiful Arista Semi Detached Home In Sought After North Brampton Boasting 1936 Sq.Ft of Luxurious Living With Thousands Spent In Upgrades & NO SIDEWALK. 3 Bedroom & 3 Bathrooms Ft. Large Primary Bedroom Boasting 5pc Ensuite, His & Hers Vanity & 2 Tier Walk-In Closet. Rich Dark Hardwood T/O Main Level & Upper Foyer, Dark Oak Staircase w/ Wrought Iron Pickets And Potlights Throughout. Spacious Living Area Leading Towards The Open Concept Family Room W/ Electric Fireplace, Eat-In Kitchen/Dining W/ Upgraded Cabinets, Quartz Countertops, Backsplash, Under Cabinet Valence Lighting, Large Island W/ Breakfast Area & W/O To Patio & Cozy Landscaped Stone Backyard w/ Inground Sprinkler System on Control Panel. Upgraded Vanity In Powder Room. New & Owned Furnace & HWT (2022), Central AC & VAC. Garage Door Access. Garage Door with Remote, Fridge, Stove, Dishwasher, Microwave, Washer/Dryer, All Window Coverings and all Electrical Light Fixtures. New Owned Hot Water Tank and Furnace. Close to Schools, Groceries, Highway & Parks.
Property Details
Size
Parking
Build
Heating & Cooling
Utilities
Rooms
Living
8′0″ x 10′0″
Family
12′1″ x 15′1″
Kitchen
12′1″ x 15′9″
Breakfast
9′5″ x 10′10″
Prim Bdrm
13′10″ x 16′11″
2nd Br
12′0″ x 13′5″
Ownership Details
Ownership
Taxes
Source
Listing Brokerage
For Sale Nearby
Sold Nearby

- 3
- 3

- 1,500 - 2,000 Sq. Ft.
- 4
- 3

- 6
- 4

- 2000 Sq. Ft.
- 4
- 3

- 1,500 - 2,000 Sq. Ft.
- 3
- 3

- 1,500 - 2,000 Sq. Ft.
- 3
- 3

- 4
- 3

- 1,500 - 2,000 Sq. Ft.
- 3
- 3
Listing information provided in part by the Toronto Regional Real Estate Board for personal, non-commercial use by viewers of this site and may not be reproduced or redistributed. Copyright © TRREB. All rights reserved.
Information is deemed reliable but is not guaranteed accurate by TRREB®. The information provided herein must only be used by consumers that have a bona fide interest in the purchase, sale, or lease of real estate.







