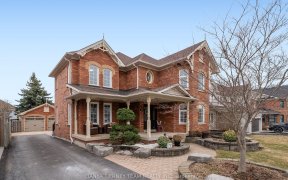


Situated on a quiet, rarely offered court, backing onto a ravine, this beautifully appointed brick bungalow offers the perfect blend of elegance & functionality. The freshly painted main level features hardwood floors, California shutters, pot lights, smooth ceilings, cozy fireplace in living room, convenient laundry with garage access &...
Situated on a quiet, rarely offered court, backing onto a ravine, this beautifully appointed brick bungalow offers the perfect blend of elegance & functionality. The freshly painted main level features hardwood floors, California shutters, pot lights, smooth ceilings, cozy fireplace in living room, convenient laundry with garage access & 3 generous sized bedrooms. The primary suite includes a walk-in closet & 4-pc ensuite which boasts heated floors, separate shower & large soaker tub with jets. The stunning kitchen is bright & spacious, offering a built-in wall oven with separate warming drawer, 5 burner gas cooktop, granite counters, reverse osmosis water purification system, pot lights, central vac kick plate & heated floors. The finished walk-out basement is ideal for multi-generational living providing a 2nd kitchen, 4th bedroom, large living & dining areas & 3-pc washroom, plus plenty of storage space & cold cellar. Backyard is fully fenced & gated on both sides with gorgeous views of ravine. Irrigation system in front, back & side yards. Upper deck is located off the kitchen, which includes a power remote awning, gas BBQ hook-up & steps to yard. 200 amp service. Enjoy the walking trails and green space minutes from home!
Property Details
Size
Parking
Lot
Build
Heating & Cooling
Utilities
Ownership Details
Ownership
Taxes
Source
Listing Brokerage
For Sale Nearby
Sold Nearby

- 4
- 3

- 4
- 3

- 4
- 4

- 5
- 3

- 5
- 4

- 5
- 4

- 5
- 4

- 5
- 3
Listing information provided in part by the Toronto Regional Real Estate Board for personal, non-commercial use by viewers of this site and may not be reproduced or redistributed. Copyright © TRREB. All rights reserved.
Information is deemed reliable but is not guaranteed accurate by TRREB®. The information provided herein must only be used by consumers that have a bona fide interest in the purchase, sale, or lease of real estate.








