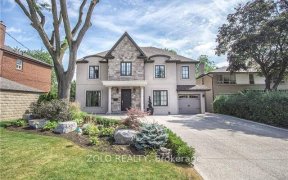


Discover the heart of Armour Heights at 6 Bombay, a stunning 4-bedroom, 3-bathroom family home, renovated in 2023 and move-in ready. This house offers an exceptional living experience with a thoughtfully designed layout that fows seamlessly, creating a bright and inviting atmosphere. The heart of the home is the exquisite kitchen,...
Discover the heart of Armour Heights at 6 Bombay, a stunning 4-bedroom, 3-bathroom family home, renovated in 2023 and move-in ready. This house offers an exceptional living experience with a thoughtfully designed layout that fows seamlessly, creating a bright and inviting atmosphere. The heart of the home is the exquisite kitchen, featuring cathedral ceilings, high-end appliances, and super bright spaces, making it perfect for family gatherings and entertaining guests. The primary suite is a true retreat, featuring two walk-in closets and a luxurious bathroom.Every corner of this house is flled with natural light, enhancing the spacious feel of the home. Step outside to your private backyard oasis,complete with a swim spa and turf, an ideal spot for relaxation and family fun. Situated on an impressive 50x110 ft lot in an incredible neighbourhood, this home is a must-see. Don't miss out on the opportunity to make 6 Bombay your new address. Book Today! Upgraded 200 Amp Service, Turf Backyard (low maintenance) Kitchen/dining Reno (2023) Bathrooms Reno 2019 and many other recent upgrades
Property Details
Size
Parking
Build
Heating & Cooling
Utilities
Rooms
Family
11′1″ x 19′7″
Living
11′1″ x 20′8″
Dining
11′1″ x 20′8″
Kitchen
17′2″ x 12′9″
Foyer
4′0″ x 3′9″
Prim Bdrm
11′1″ x 17′11″
Ownership Details
Ownership
Taxes
Source
Listing Brokerage
For Sale Nearby
Sold Nearby

- 5
- 4

- 2000 Sq. Ft.
- 4
- 3

- 4
- 2

- 4
- 3

- 2,500 - 3,000 Sq. Ft.
- 3
- 3

- 2,500 - 3,000 Sq. Ft.
- 3
- 3

- 3,500 - 5,000 Sq. Ft.
- 6
- 6

- 8
- 9
Listing information provided in part by the Toronto Regional Real Estate Board for personal, non-commercial use by viewers of this site and may not be reproduced or redistributed. Copyright © TRREB. All rights reserved.
Information is deemed reliable but is not guaranteed accurate by TRREB®. The information provided herein must only be used by consumers that have a bona fide interest in the purchase, sale, or lease of real estate.








