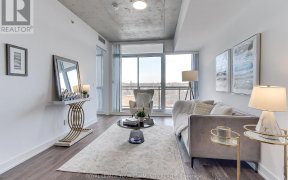


*LOCATION*LOCATION* Discover the incredible opportunity to own a stunning semi-detached two-storey home in the highly desirable South Riverdale community. This bright and spacious gem features: wide (20ft x 117ft) lot size, a Private 1.5 Detached Garage, Large Modern Interior Living Room & Family Room with Huge Windows, High Ceiling on...
*LOCATION*LOCATION* Discover the incredible opportunity to own a stunning semi-detached two-storey home in the highly desirable South Riverdale community. This bright and spacious gem features: wide (20ft x 117ft) lot size, a Private 1.5 Detached Garage, Large Modern Interior Living Room & Family Room with Huge Windows, High Ceiling on Main Floor, Pot Lights, Hardwood Floor and Newly Upgraded Kitchen in 2024 with Countertop/Sink/Cabinets. Fully Fenced Private Back Yard is perfect for BBQ and A Walk-Out To a huge Backyard, Ideal For Entertaining Or Intimate Gatherings. Separate entrance for the Basement and can be upgraded to a rental unit. Plus, you'll be just steps away from the best that South Riverdale has to offer, including fantastic restaurants, cozy coffee shops, vibrant galleries, a local theatre, parks, and convenient grocery stores. Don't miss out on this rare find.
Property Details
Size
Parking
Build
Heating & Cooling
Utilities
Rooms
Living
15′4″ x 21′9″
Kitchen
8′6″ x 14′4″
Family
13′1″ x 11′9″
Prim Bdrm
12′5″ x 15′5″
Br
9′10″ x 12′6″
Br
9′10″ x 10′11″
Ownership Details
Ownership
Taxes
Source
Listing Brokerage
For Sale Nearby
Sold Nearby

- 1,100 - 1,500 Sq. Ft.
- 4
- 2

- 6
- 3

- 1,500 - 2,000 Sq. Ft.
- 2
- 2

- 3
- 3

- 3
- 3

- 3
- 3

- 2
- 2

- 5
- 5
Listing information provided in part by the Toronto Regional Real Estate Board for personal, non-commercial use by viewers of this site and may not be reproduced or redistributed. Copyright © TRREB. All rights reserved.
Information is deemed reliable but is not guaranteed accurate by TRREB®. The information provided herein must only be used by consumers that have a bona fide interest in the purchase, sale, or lease of real estate.








