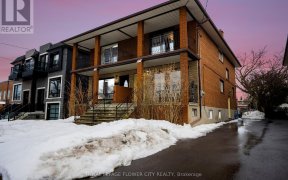


Immaculate residence in the much sought after west Alderwood community! This beautifully appointed home showcases an open concept main floor, gleaming hardwood flooring, newly renovated kitchen w/caesarstone counters&top-of-the-line stainless steel appliances.The sun-soaked living room boasts new shelving&large picture window, while the...
Immaculate residence in the much sought after west Alderwood community! This beautifully appointed home showcases an open concept main floor, gleaming hardwood flooring, newly renovated kitchen w/caesarstone counters&top-of-the-line stainless steel appliances.The sun-soaked living room boasts new shelving&large picture window, while the second level features a beautiful recently renovated bathroom.With meticulous attention to detail, this home has new carpeting, custom blinds, finished lower level with office/bedroom, welcoming sunroom & tandem garage. Expansive private backyard offers a serene retreat for entertaining & relaxing. Conveniently located near top-rated schools incl. French immersion, daycare, TTC, Long Branch GO, swimming pool/skating rink.Walking distance to beautiful ravine trails& parks, Farmboy/Sherway Gardens. Enjoy easy access to major highways and downtown Toronto. Don't miss your chance to experience the magic of living in this delightful home!Just move in enjoy! all electric light fixtures; all window coverings; stainless steel appliances: refrigerator, gas stove, fan,dishwasher. washer &dryer; basement freezer; tv mount on main floor; floating shelves; hot tub; table in sun room; basement speakers
Property Details
Size
Parking
Build
Heating & Cooling
Utilities
Rooms
Living
11′8″ x 17′3″
Kitchen
8′5″ x 14′6″
Dining
10′0″ x 11′7″
Prim Bdrm
10′4″ x 18′11″
2nd Br
8′3″ x 13′1″
3rd Br
8′8″ x 9′6″
Ownership Details
Ownership
Taxes
Source
Listing Brokerage
For Sale Nearby
Sold Nearby

- 5
- 5

- 4
- 3

- 4
- 3

- 3
- 2

- 5
- 3

- 3
- 2

- 2,000 - 2,500 Sq. Ft.
- 6
- 4

- 1,500 - 2,000 Sq. Ft.
- 4
- 2
Listing information provided in part by the Toronto Regional Real Estate Board for personal, non-commercial use by viewers of this site and may not be reproduced or redistributed. Copyright © TRREB. All rights reserved.
Information is deemed reliable but is not guaranteed accurate by TRREB®. The information provided herein must only be used by consumers that have a bona fide interest in the purchase, sale, or lease of real estate.








