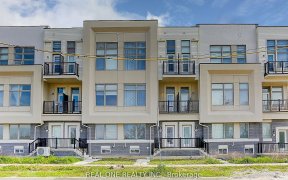


A Totally Renovated 3 Bedroom Condo Townhome In The Core Of Buttonville Community (Right At Woodbine/16th Ave), 9' Ceiling On Main, Newer & Remodeled L-Shaped Kitchen W/ Spacious Breakfast Area, Granite Counter Top, Newer Stainless Steel Kit. Appliances, Additional Built-In Upper & Lower Cabinets W/ Extra Counter Space, Hardwood Floor, &...
A Totally Renovated 3 Bedroom Condo Townhome In The Core Of Buttonville Community (Right At Woodbine/16th Ave), 9' Ceiling On Main, Newer & Remodeled L-Shaped Kitchen W/ Spacious Breakfast Area, Granite Counter Top, Newer Stainless Steel Kit. Appliances, Additional Built-In Upper & Lower Cabinets W/ Extra Counter Space, Hardwood Floor, & Gas Fireplace In Family Rm W/ A Walk Out To Balcony, Newer Roll-Up Blinds Thru (2021), Newer Roof (2017), New Water Tank (Owned), New Paint, Newer & Remodeled Main Bath, Prof. Finished Walk-Out Basement W/ An Open Area And Newer 2-Pc Washroom, New Cac (2021), Nest Thermostat, Computer Nook For Your Home Office, Very Spacious Bedrooms Upstairs, Top Ranked School Zone - Unionville High School - Ranked Top 3 In York Region! Walk To Parks, T & T Supermarket, Tim Hortons, Shoppers, 3 Major Banks, Restaurants, Bubble Tea Shop, Pizza Pizza, King Square Shopping Centre, 1-Min Drive To Hwy 404 & 407! Very Low Common Element Fee At $288.88/Mo. Including Water, Snow Removal, Landscaping For Common Area & Lawn Care, Stainless Steel: Fridge, Gas Stove, Dishwasher, Rangehood, Newly Installed & Upgraded Front Load Washer & Dryer
Property Details
Size
Parking
Build
Rooms
Family
14′0″ x 15′7″
Kitchen
8′11″ x 10′11″
Dining
10′11″ x 12′0″
Prim Bdrm
8′11″ x 12′9″
2nd Br
8′0″ x 11′2″
3rd Br
7′7″ x 10′0″
Ownership Details
Ownership
Condo Policies
Taxes
Condo Fee
Source
Listing Brokerage
For Sale Nearby

- 1,800 - 1,999 Sq. Ft.
- 4
- 4
Sold Nearby

- 3
- 2

- 3
- 3

- 3
- 3

- 3
- 4

- 3
- 3

- 3
- 3

- 3
- 3

- 3
- 3
Listing information provided in part by the Toronto Regional Real Estate Board for personal, non-commercial use by viewers of this site and may not be reproduced or redistributed. Copyright © TRREB. All rights reserved.
Information is deemed reliable but is not guaranteed accurate by TRREB®. The information provided herein must only be used by consumers that have a bona fide interest in the purchase, sale, or lease of real estate.







