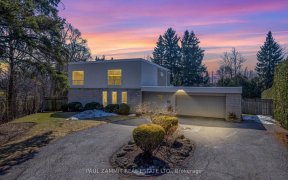


Prime Bayview Glen Location, 97 Ft x 140 Ft Large Pie Shaped Lot, Approx 3849 Sqft above grade plus Finished Basement as per Mpac, 6 Bedroom Home w/ 2nd Floor In-law Suite that has Separate Entrance, 3 Baths on 2nd Floor ** Renovated Custom Kitchen w/ Large Island ** Skylites * Hardwood Floors * Large Principle Rooms * Private Oasis...
Prime Bayview Glen Location, 97 Ft x 140 Ft Large Pie Shaped Lot, Approx 3849 Sqft above grade plus Finished Basement as per Mpac, 6 Bedroom Home w/ 2nd Floor In-law Suite that has Separate Entrance, 3 Baths on 2nd Floor ** Renovated Custom Kitchen w/ Large Island ** Skylites * Hardwood Floors * Large Principle Rooms * Private Oasis Backyard w/ Inground Concrete Pool ** Professionally Landscaped, **See Virtual Tour & Floor Plans** Fridge, Gas Cooktop, B/I Oven, B/I Microwave, B/I Dw, All Elfs, All Wdw Coverings, Garage Door Opener & Remote, Cvac, Pool Heater, Pool Winter Cover, Inground pool, pool Heater & cover, Fenced yard, Cac, HWT (Rented)
Property Details
Size
Parking
Build
Heating & Cooling
Utilities
Rooms
Living
8′3″ x 20′4″
Dining
11′1″ x 11′4″
Kitchen
15′10″ x 16′9″
Breakfast
6′10″ x 14′2″
Family
14′4″ x 20′10″
Office
10′3″ x 12′4″
Ownership Details
Ownership
Taxes
Source
Listing Brokerage
For Sale Nearby
Sold Nearby

- 4000 Sq. Ft.
- 4
- 5

- 7
- 4

- 4157 Sq. Ft.
- 7
- 4

- 2,000 - 2,500 Sq. Ft.
- 4
- 3

- 5
- 4

- 4
- 3

- 7
- 10

- 2,500 - 3,000 Sq. Ft.
- 3
- 3
Listing information provided in part by the Toronto Regional Real Estate Board for personal, non-commercial use by viewers of this site and may not be reproduced or redistributed. Copyright © TRREB. All rights reserved.
Information is deemed reliable but is not guaranteed accurate by TRREB®. The information provided herein must only be used by consumers that have a bona fide interest in the purchase, sale, or lease of real estate.








