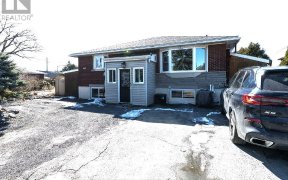


Bright, spacious & updated townhome in quiet enclave. Beautiful rich hardwood throughout. Living & dining w/wood burning fireplace is perfect for entertaining & day-to-day living. Eat-in kitchen offers ample counter space & stylish subway tile backsplash. Upstairs are 3 good sized bedrooms including primary retreat w/updated ensuite and...
Bright, spacious & updated townhome in quiet enclave. Beautiful rich hardwood throughout. Living & dining w/wood burning fireplace is perfect for entertaining & day-to-day living. Eat-in kitchen offers ample counter space & stylish subway tile backsplash. Upstairs are 3 good sized bedrooms including primary retreat w/updated ensuite and wall-to-wall closets. Basement is high & dry -- perfect for storage or future development. Perfect place to call home! ideally located within walking distance to the Trainyards shopping complex, CHEO, the Perley & General Hospitals, and the LRT. Excellent Queensway access with a short commute to downtown. Offers to be presented June 29th at 4:00pm, however Seller reserves the right to review and may accept preemptive offers with 24hrs irrevocable.
Property Details
Size
Parking
Lot
Build
Rooms
Foyer
4′1″ x 7′2″
Living Rm
10′8″ x 17′1″
Kitchen
8′6″ x 8′6″
Dining Rm
9′0″ x 10′7″
Eating Area
8′6″ x 8′6″
Partial Bath
Bathroom
Ownership Details
Ownership
Taxes
Condo Fee
Source
Listing Brokerage
For Sale Nearby
Sold Nearby

- 3
- 4

- 3
- 3

- 3
- 3

- 3
- 3

- 3
- 3

- 3
- 3

- 3
- 3

- 2
- 2
Listing information provided in part by the Ottawa Real Estate Board for personal, non-commercial use by viewers of this site and may not be reproduced or redistributed. Copyright © OREB. All rights reserved.
Information is deemed reliable but is not guaranteed accurate by OREB®. The information provided herein must only be used by consumers that have a bona fide interest in the purchase, sale, or lease of real estate.








