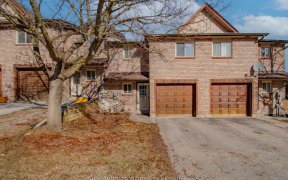


Shows 10+! Attn First Time Buyers & Investors This Is The One For You! Immaculate Turn Key 2 Bdrm Stacked Townhouse Condo In Barrie's Sought After Ardagh Neighborhood, Close To Hwy 400, Shopping, Schools, & Hiking Trails. Warm Inviting D?cor Welcomes You Into This Meticulously Maintained Unit.Well Thought Out Floor Plan Provides Open...
Shows 10+! Attn First Time Buyers & Investors This Is The One For You! Immaculate Turn Key 2 Bdrm Stacked Townhouse Condo In Barrie's Sought After Ardagh Neighborhood, Close To Hwy 400, Shopping, Schools, & Hiking Trails. Warm Inviting D?cor Welcomes You Into This Meticulously Maintained Unit.Well Thought Out Floor Plan Provides Open Living Room W/ W/O Balcony (Bbq Permitted) Beautiful Bright Kitchen/Dinette, & Ensuite Laundry W/ Ample Storage Which Has Potential To Convert To Laundry/Powder Room Combo. Oversized Prim. Bdrm W/ 2 Closets, Another W/O To 2nd Private Balcony, And Loads Of Space To Create An Office Nook Or Nursery. Tastefully Decorated 4-Piece Bathroom W/ A Considerable Amount Of Counter & Cupboard Space & A Large Linen Storage Area, And 2nd Bdrm With Large Closet That Is Flooded With Natural Light Completes The Second Floor. Unit Shows Pride Of Ownership Thru/Out All 1200+ Sq. Ft. Move In Ready! Condo Fees Are Competitive At Less Than $500/Month & Provide Loads Of Amenities Incl.Outdoor Pool, Updated Gym, Basketball/Tennis Courts, Parks Thru/Out Beautiful 54 Acre Property, Visitor Parking & Water Incl.
Property Details
Size
Parking
Condo
Condo Amenities
Build
Heating & Cooling
Rooms
Laundry
28′10″ x 26′6″
Kitchen
37′0″ x 25′3″
Dining
18′4″ x 36′5″
Family
38′4″ x 64′7″
2nd Br
39′0″ x 25′3″
Bathroom
17′8″ x 39′0″
Ownership Details
Ownership
Condo Policies
Taxes
Condo Fee
Source
Listing Brokerage
For Sale Nearby
Sold Nearby

- 2
- 1

- 2
- 1
- 2
- 1

- 500 - 599 Sq. Ft.
- 1
- 1

- 1
- 1

- 2
- 1

- 2
- 1

- 2
- 1
Listing information provided in part by the Toronto Regional Real Estate Board for personal, non-commercial use by viewers of this site and may not be reproduced or redistributed. Copyright © TRREB. All rights reserved.
Information is deemed reliable but is not guaranteed accurate by TRREB®. The information provided herein must only be used by consumers that have a bona fide interest in the purchase, sale, or lease of real estate.








